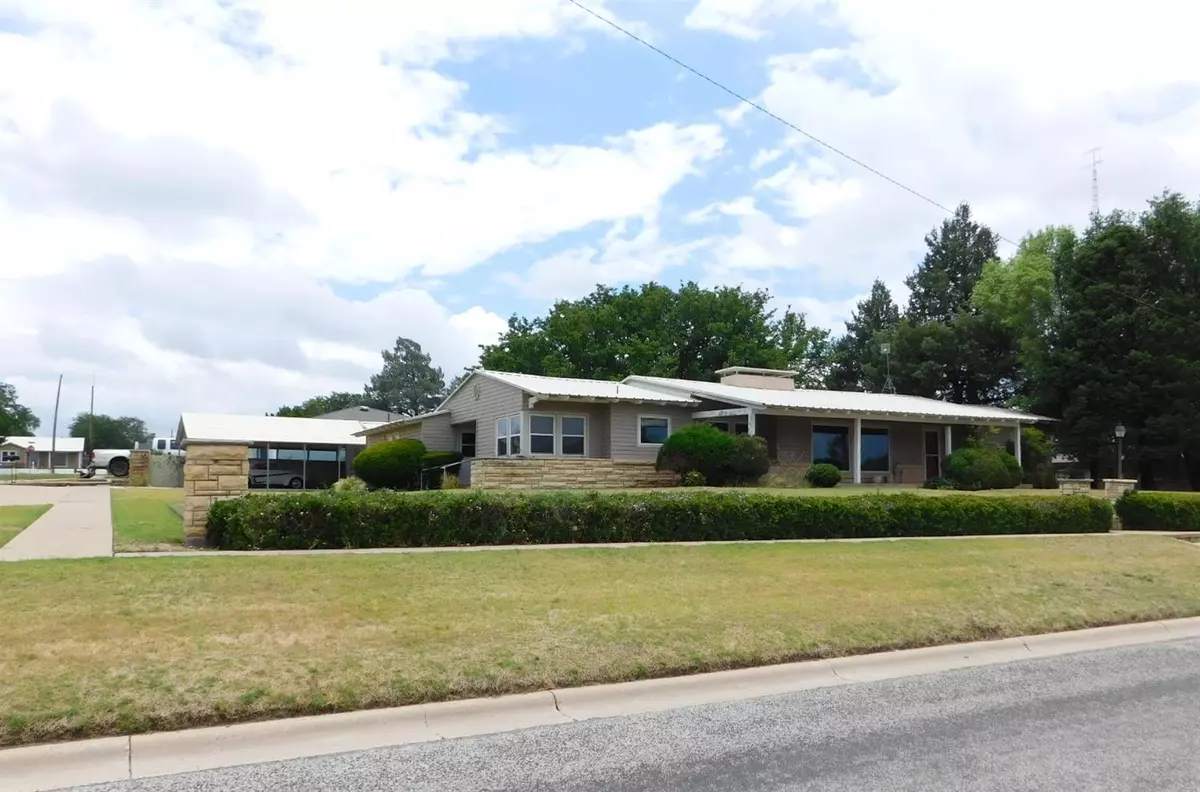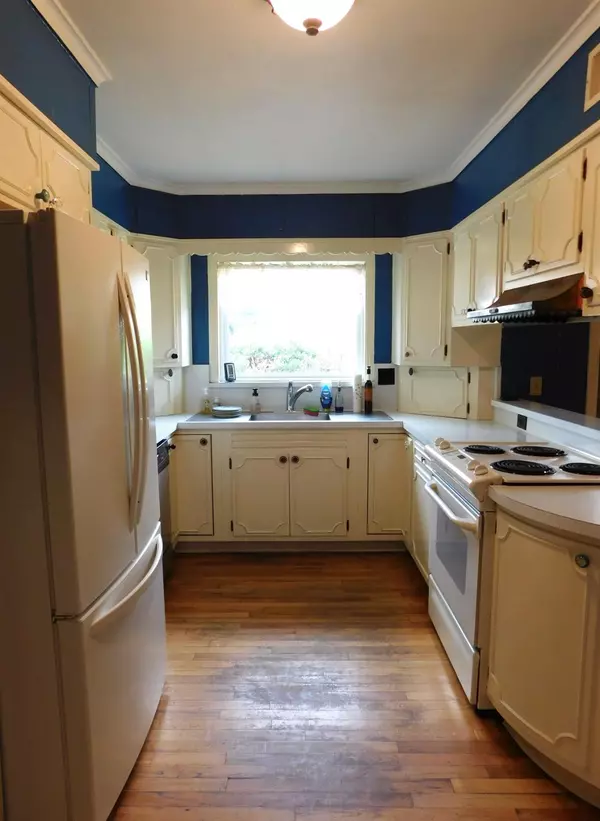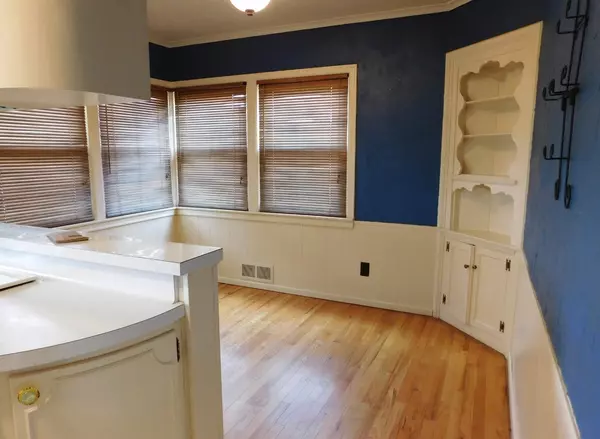
609 W 7th Street Muleshoe, TX 79347
3 Beds
3 Baths
2,740 SqFt
UPDATED:
08/14/2024 09:11 PM
Key Details
Property Type Other Rentals
Sub Type Ranch
Listing Status Active
Purchase Type For Sale
Square Footage 2,740 sqft
Price per Sqft $102
Subdivision 23
MLS Listing ID 202408397
Style Ranch
Bedrooms 3
Full Baths 3
HOA Y/N No
Annual Tax Amount $3,390
Lot Size 0.386 Acres
Acres 0.3857
Property Description
Location
State TX
County Bailey
Area Bailey County
Zoning Bailey County
Rooms
Family Room Fireplace(s)
Other Rooms 2+ Living Areas, Converted Garage
Master Bedroom 21.20 x 22.10
Bedroom 2 14.40 x 15.10
Bedroom 3 17.70 x 15.00
Bedroom 4 0.00 x 0.00
Bedroom 5 0.00 x 0.00
Living Room 32.20 x 13.60
Dining Room 0.00 x 0.00
Kitchen 13.30 x 10.50 Dishwasher, Drop-in Range, Electric, Formica, Pantry, Wood Paint Cabinets
Family Room 26.80 x 14.00 Fireplace(s)
Interior
Interior Features Alarm System-Owned, Bookcase(s), Cedar Closet(s), Ceiling Fan(s), Walk-in Closet, Wet Bar, Window Coverings
Heating Central Gas
Cooling Central Electric
Fireplaces Number 1
Fireplaces Type Decorative
Equipment Tankless WaterHeater, Two Water Heaters
Heat Source Central Gas
Exterior
Exterior Feature Circular Drive, Fenced, Patio-Covered, Sprinkler System
Utilities Available Electric Connection, Other
Roof Type Metal
Building
Foundation Pier/Beam
Structure Type Metal Siding
Schools
Elementary Schools Elementary
Middle Schools Jr. High
High Schools High School
School District Muleshoe Isd
Others
Restrictions Deed Restrictions
Tax ID 11014






