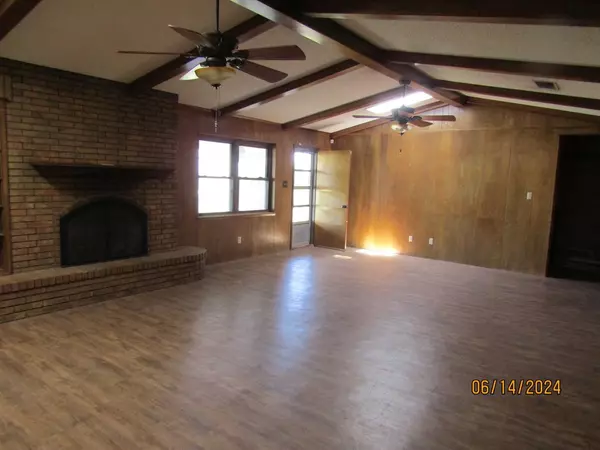
150 W FM 2306 Levelland, TX 79336
3 Beds
3 Baths
3,219 SqFt
UPDATED:
12/03/2024 03:28 PM
Key Details
Property Type Single Family Home
Sub Type 1 Story
Listing Status Active
Purchase Type For Sale
Square Footage 3,219 sqft
Price per Sqft $79
Subdivision 3104 Nw Hockley Co
MLS Listing ID 202409524
Style 1 Story,Ranch
Bedrooms 3
Full Baths 3
HOA Y/N No
Annual Tax Amount $4,121
Lot Size 2.678 Acres
Acres 2.678
Property Description
Location
State TX
County Hockley
Area Hockley County
Zoning Hockley County
Direction From Intersection of St Hwy 114 & US Hwy 385 in Levelland, go North apprx. 5 miles on Hwy 385 to FM 2306, turn West/left and go apprx 1/2 mile to Subject on North side of road.
Rooms
Master Bedroom 0.00 x 0.00
Bedroom 2 0.00 x 0.00
Bedroom 3 0.00 x 0.00
Bedroom 4 0.00 x 0.00
Bedroom 5 0.00 x 0.00
Living Room 0.00 x 0.00
Dining Room 0.00 x 0.00
Kitchen 0.00 x 0.00 Breakfast Bar, Countertops, Dishwasher, Electric, Freestanding Range, Microwave, Wood Stain Cabinets
Family Room 0.00 x 0.00
Interior
Interior Features Ceiling Fan(s), Skylight(s), Walk-in Closet
Heating Central Gas
Cooling Central Electric
Fireplaces Number 1
Fireplaces Type Living, Woodburning
Equipment Electric Opener
Heat Source Central Gas
Exterior
Exterior Feature Circular Drive, Landscaped, Patio-Covered, Wells
Garage Spaces 2.0
Utilities Available Electric Connection, Freezer Space, Laundry Room, Sink, Storage
Roof Type Composition
Building
Foundation Slab
Structure Type Brick
Schools
Elementary Schools Elementary
Middle Schools Jr. High
High Schools High School
School District Levelland Isd
Others
Restrictions Easemnts/RightsOfWay
Tax ID 10837






