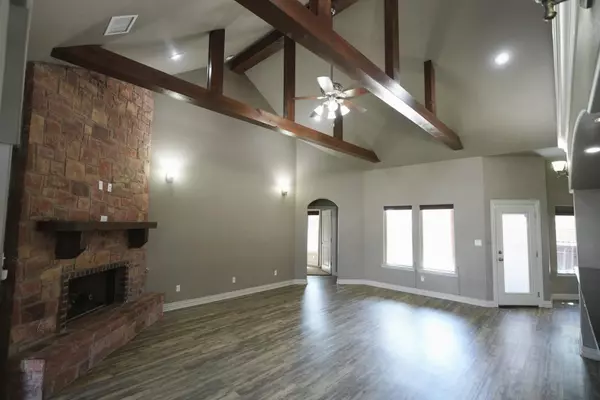
1403 Knight Wolfforth, TX
4 Beds
3 Baths
2,943 SqFt
UPDATED:
11/13/2024 11:31 PM
Key Details
Property Type Single Family Home
Sub Type 1 Story
Listing Status Active
Purchase Type For Sale
Square Footage 2,943 sqft
Price per Sqft $169
Subdivision 22D
MLS Listing ID 202412869
Style 1 Story,Traditional
Bedrooms 4
Full Baths 2
Half Baths 1
HOA Y/N No
Year Built 2015
Annual Tax Amount $10,800
Lot Size 9,600 Sqft
Acres 0.2204
Property Description
Location
State TX
County Lubbock
Area Wolfforth
Zoning Wolfforth
Rooms
Other Rooms 2+ Living Areas, Media Room, Other
Master Bedroom 15.00 x 15.00
Bedroom 2 11.00 x 12.00
Bedroom 3 11.00 x 12.00
Bedroom 4 9.00 x 10.00
Bedroom 5 9.00 x 10.00
Living Room 18.00 x 21.00
Dining Room 11.00 x 12.00
Kitchen 9.00 x 13.00 Breakfast Bar, Built-in Fridge, Countertops, Dishwasher, Disposal, Electric, Freestanding Range, Gas, Grill/Range, Island, Microwave, Oven-Double, Pantry, Wood Paint Cabinets
Family Room 0.00 x 0.00
Interior
Interior Features Alarm System-Owned, Bookcase(s), Ceiling Fan(s), Desk, Hot Tub/Spa, Walk-in Closet
Heating Central Electric, Central Gas
Cooling Central Electric
Fireplaces Number 1
Fireplaces Type Family, Gas Logs, Gas Starter
Equipment Electric Opener, On Demand Hot Water
Heat Source Central Electric, Central Gas
Exterior
Exterior Feature Fenced, Hot Tub/Spa
Utilities Available Electric Connection, Freezer Space, Laundry Room, Sink, Storage
Roof Type Composition
Building
Foundation Slab
Structure Type Brick
Schools
Elementary Schools Elementary
Middle Schools Jr. High
High Schools High School
School District Frenship Isd
Others
Tax ID R172278






