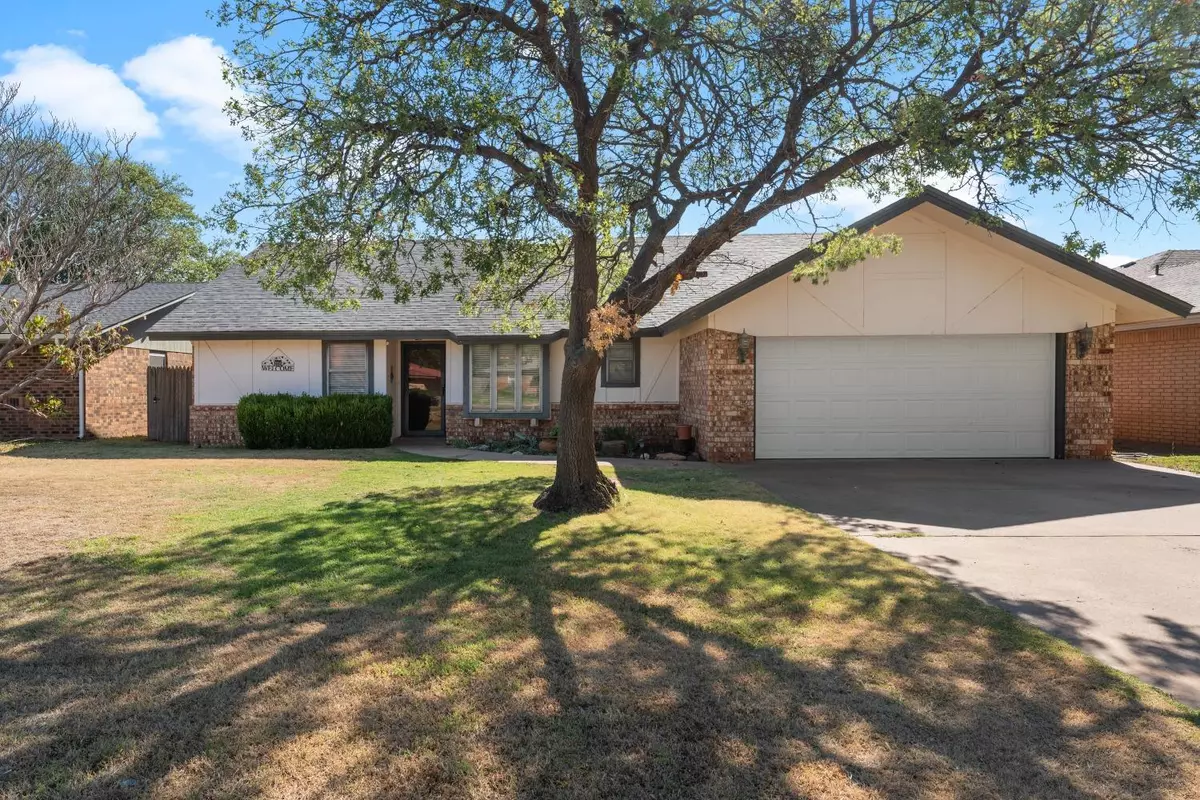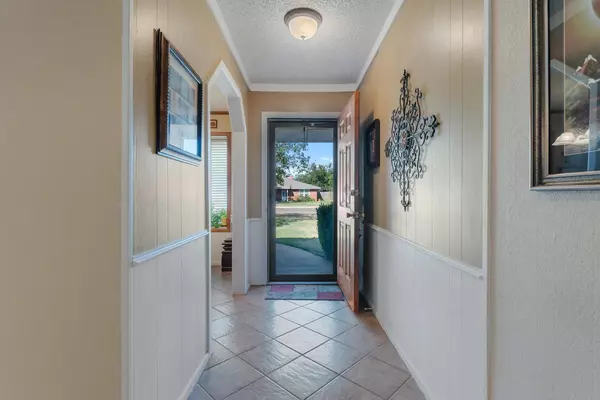
2005 Mustang Drive Levelland, TX 79336
3 Beds
2 Baths
1,746 SqFt
UPDATED:
10/29/2024 09:47 PM
Key Details
Property Type Single Family Home
Sub Type 1 Story
Listing Status Active
Purchase Type For Sale
Square Footage 1,746 sqft
Price per Sqft $128
Subdivision 3100 Levelland
MLS Listing ID 202413078
Style 1 Story,Traditional
Bedrooms 3
Full Baths 2
HOA Y/N No
Lot Size 8,450 Sqft
Acres 0.194
Property Description
Location
State TX
County Hockley
Area Hockley County
Zoning Hockley County
Direction Take Hwy 114 West from Lubbock to Levelland. Turn back south when you get to South Alamo Rd and travel to A and M Lane. Turn back west to Mustang Dr and take a left.
Rooms
Master Bedroom 0.00 x 0.00
Bedroom 2 0.00 x 0.00
Bedroom 3 0.00 x 0.00
Bedroom 4 0.00 x 0.00
Bedroom 5 0.00 x 0.00
Living Room 0.00 x 0.00
Dining Room 0.00 x 0.00
Kitchen 0.00 x 0.00 Countertops, Dishwasher, Disposal, Drop-in Range, Electric, Microwave, Pantry, Wood Stain Cabinets
Family Room 0.00 x 0.00
Interior
Interior Features Bookcase(s), Ceiling Fan(s), Skylight(s), Walk-in Closet, Window Coverings
Heating Central Gas
Cooling Central Electric
Fireplaces Number 1
Fireplaces Type Living, Woodburning
Equipment Electric Opener
Heat Source Central Gas
Exterior
Exterior Feature Fenced, Landscaped, Patio-Covered
Garage Spaces 2.0
Utilities Available Electric Connection, Laundry Room, Storage
Roof Type Composition
Building
Foundation Slab
Structure Type Brick,Masonite
Schools
Elementary Schools Elementary
Middle Schools Jr. High
High Schools High School
School District Levelland Isd
Others
Tax ID 14692






