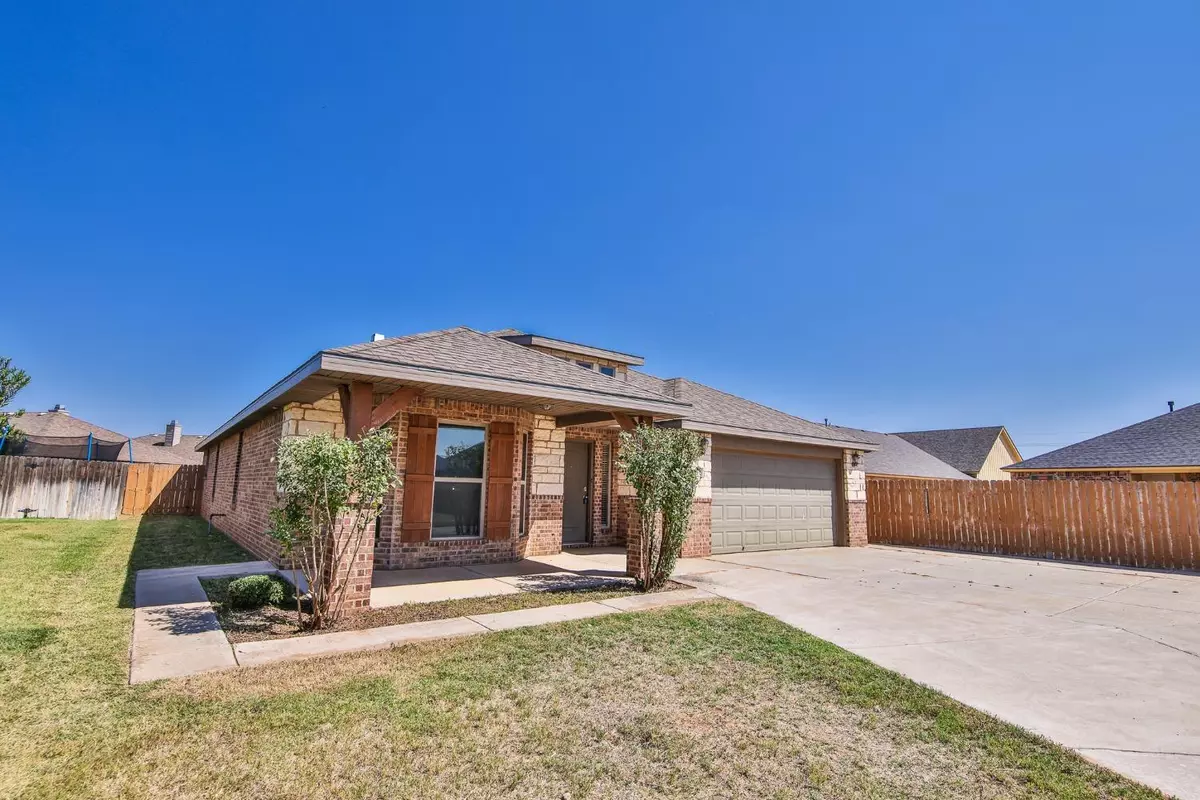
11213 Colton Avenue Lubbock, TX 79424
4 Beds
2 Baths
2,249 SqFt
OPEN HOUSE
Sat Nov 23, 12:30pm - 2:00pm
UPDATED:
11/19/2024 07:38 PM
Key Details
Property Type Single Family Home
Sub Type 1 Story
Listing Status Active
Purchase Type For Sale
Square Footage 2,249 sqft
Price per Sqft $137
Subdivision 726
MLS Listing ID 202413138
Style 1 Story
Bedrooms 4
Full Baths 2
Year Built 2015
Annual Tax Amount $6,552
Lot Size 6,616 Sqft
Acres 0.1519
Property Description
Location
State TX
County Lubbock
Area 7
Zoning 7
Rooms
Master Bedroom 15.80 x 14.10
Bedroom 2 10.20 x 13.70
Bedroom 3 10.00 x 13.60
Bedroom 4 12.30 x 13.30
Bedroom 5 12.30 x 13.30
Living Room 0.00 x 0.00
Dining Room 11.60 x 13.30
Kitchen 11.70 x 8.80 Breakfast Bar, Countertops, Dishwasher, Disposal, Electric, Freestanding Range, Microwave, Oven-Cooktop, Pantry, Wood Stain Cabinets
Family Room 0.00 x 0.00
Interior
Interior Features Ceiling Fan(s), Pull Down Stairs, Walk-in Closet, Window Coverings
Heating Central Gas
Cooling Central Electric
Fireplaces Number 1
Fireplaces Type Living
Equipment Electric Opener
Heat Source Central Gas
Exterior
Exterior Feature Fenced, Landscaped, Patio-Covered, Sprinkler System
Garage Spaces 2.0
Utilities Available Electric Connection, Laundry Room, Storage
Roof Type Composition
Building
Foundation Slab
Structure Type Brick
Schools
Elementary Schools Elementary
Middle Schools Jr. High
High Schools High School
School District Lubbock-Cooper Isd
Others
Tax ID R324342






