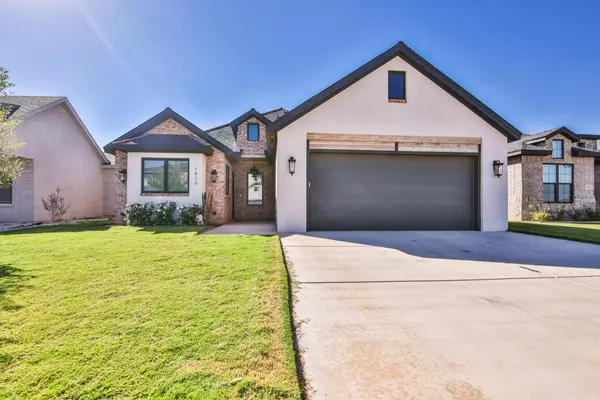
1413 Durham Avenue Wolfforth, TX 79382
3 Beds
2 Baths
2,189 SqFt
OPEN HOUSE
Sat Nov 23, 11:00am - 1:00pm
UPDATED:
11/19/2024 07:48 PM
Key Details
Property Type Single Family Home
Sub Type 1 Story
Listing Status Active
Purchase Type For Sale
Square Footage 2,189 sqft
Price per Sqft $196
Subdivision 729
MLS Listing ID 202414281
Style 1 Story
Bedrooms 3
Full Baths 2
Year Built 2023
Annual Tax Amount $280
Lot Size 6,050 Sqft
Acres 0.1389
Property Description
Location
State TX
County Lubbock
Area 7
Zoning 7
Rooms
Master Bedroom 0.00 x 0.00
Bedroom 2 0.00 x 0.00
Bedroom 3 0.00 x 0.00
Bedroom 4 0.00 x 0.00
Bedroom 5 0.00 x 0.00
Living Room 0.00 x 0.00
Dining Room 0.00 x 0.00
Kitchen 0.00 x 0.00 Countertops, Dishwasher, Gas, Island, Oven-Cooktop, Wood Paint Cabinets
Family Room 0.00 x 0.00
Interior
Interior Features Bookcase(s), Ceiling Fan(s)
Heating Central Gas
Cooling Central Electric
Fireplaces Number 1
Fireplaces Type Living
Equipment None
Heat Source Central Gas
Exterior
Exterior Feature BBQ Grill, Fenced, Landscaped, Outdoor Kitchen, Patio-Covered
Garage Spaces 2.0
Utilities Available Laundry Room
Roof Type Composition
Building
Foundation Slab
Structure Type Brick,Stucco
Schools
Elementary Schools Elementary
Middle Schools Jr. High
High Schools High School
School District Frenship Isd
Others
Tax ID R346761






