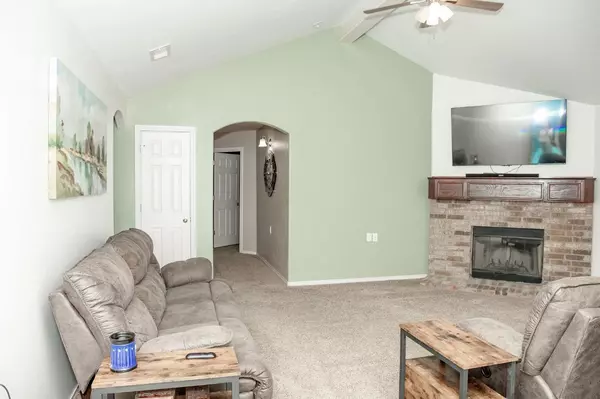
409 Pittman Wolfforth, TX 79382
4 Beds
2 Baths
1,692 SqFt
UPDATED:
11/18/2024 07:58 PM
Key Details
Property Type Single Family Home
Sub Type 1 Story
Listing Status Active
Purchase Type For Sale
Square Footage 1,692 sqft
Price per Sqft $140
Subdivision 22D
MLS Listing ID 202415147
Style 1 Story,Traditional
Bedrooms 4
Full Baths 2
HOA Y/N No
Year Built 2012
Annual Tax Amount $4,542
Lot Size 6,926 Sqft
Acres 0.159
Property Description
Location
State TX
County Lubbock
Area Wolfforth
Zoning Wolfforth
Direction Drive North on FM 179 and 82nd St by Frenship High School for 0.4 miles. Turn right (East) on North 5th St and then drive approx 2 blocks. House will be on the left as the curve begins. GPS also works great!
Rooms
Other Rooms None
Master Bedroom 15.60 x 12.30
Bedroom 2 11.40 x 11.50
Bedroom 3 13.80 x 11.30
Bedroom 4 13.50 x 11.20
Bedroom 5 13.50 x 11.20
Living Room 18.70 x 14.90
Dining Room 11.90 x 8.70
Kitchen 13.80 x 6.90 Dishwasher, Disposal, Electric, Formica, Freestanding Range, Microwave, Wood Stain Cabinets
Family Room 0.00 x 0.00
Interior
Interior Features Alarm System-Owned, Ceiling Fan(s), Pull Down Stairs, Walk-in Closet
Heating Central Electric
Cooling Central Electric
Fireplaces Number 1
Fireplaces Type Living, Woodburning
Equipment Electric Opener
Heat Source Central Electric
Exterior
Exterior Feature Fenced, Landscaped, Other, Patio-Covered, Sprinkler System
Garage Spaces 2.0
Utilities Available Electric Connection, Laundry Room
Roof Type Composition
Building
Foundation Slab
Structure Type Brick
Schools
Elementary Schools Elementary
Middle Schools Jr. High
High Schools High School
School District Frenship Isd
Others
Restrictions Deed Restrictions,None
Tax ID R310216






