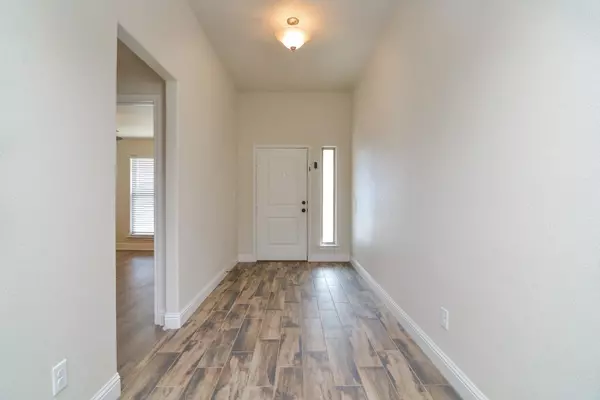
7114 36th Street Lubbock, TX 79407
4 Beds
2 Baths
2,069 SqFt
UPDATED:
11/19/2024 06:50 PM
Key Details
Property Type Single Family Home
Sub Type 1 Story
Listing Status Active
Purchase Type For Sale
Square Footage 2,069 sqft
Price per Sqft $147
Subdivision 702
MLS Listing ID 202415711
Style 1 Story
Bedrooms 4
Full Baths 2
HOA Fees $336
HOA Y/N Yes
Year Built 2016
Annual Tax Amount $4,354
Lot Size 7,370 Sqft
Acres 0.1692
Property Description
Location
State TX
County Lubbock
Area 7
Zoning 7
Direction West on 34th Street, left on Rochester Ave, right on 34th Place, left on Saratoga Ave, right on 36th Street
Rooms
Master Bedroom 0.00 x 0.00
Bedroom 2 0.00 x 0.00
Bedroom 3 0.00 x 0.00
Bedroom 4 0.00 x 0.00
Bedroom 5 0.00 x 0.00
Living Room 0.00 x 0.00
Dining Room 0.00 x 0.00
Kitchen 0.00 x 0.00 Breakfast Bar, Countertops, Dishwasher, Disposal, Electric, Freestanding Range, Microwave, Pantry, Wood Paint Cabinets
Family Room 0.00 x 0.00
Interior
Interior Features Alarm System-Owned, Ceiling Fan(s), Pull Down Stairs, Walk-in Closet, Window Coverings
Heating Central Electric, Central Gas
Cooling Central Electric
Fireplaces Number 1
Fireplaces Type Living, Woodburning
Equipment Electric Opener
Heat Source Central Electric, Central Gas
Exterior
Exterior Feature Fenced, Landscaped, Patio-Covered, Sprinkler System
Garage Spaces 2.0
Pool No
Utilities Available Laundry Room
Roof Type Composition
Building
Foundation Slab
Structure Type Brick,Stone
Schools
Elementary Schools Elementary
Middle Schools Jr. High
High Schools High School
School District Frenship Isd
Others
Tax ID R327942






