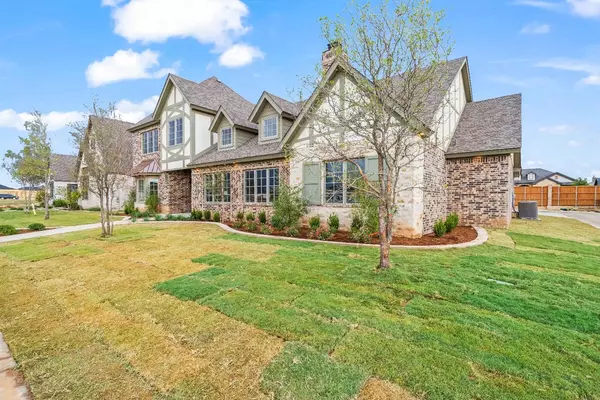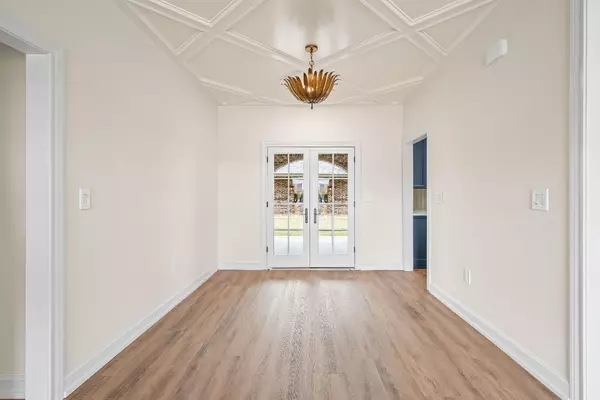3804 135th Place Lubbock, TX 79423
4 Beds
4 Baths
3,351 SqFt
UPDATED:
01/03/2025 03:01 PM
Key Details
Property Type Single Family Home
Sub Type 2 Story
Listing Status Active
Purchase Type For Sale
Square Footage 3,351 sqft
Price per Sqft $226
Subdivision 1111
MLS Listing ID 202416437
Style 2 Story,Traditional
Bedrooms 4
Full Baths 3
Half Baths 1
HOA Fees $360
HOA Y/N Yes
Year Built 2024
Annual Tax Amount $9,137
Lot Size 9,962 Sqft
Acres 0.2287
Property Description
Location
State TX
County Lubbock
Area 11
Zoning 11
Rooms
Other Rooms 2+ Living Areas, Bonus Room
Master Bedroom 14.10 x 16.00
Bedroom 2 13.20 x 14.40
Bedroom 3 14.00 x 10.00
Bedroom 4 13.20 x 10.20
Bedroom 5 13.20 x 10.20
Living Room 22.11 x 18.00
Dining Room 25.10 x 10.20
Kitchen 13.10 x 17.40 Breakfast Bar, Countertops, Dishwasher, Disposal, Drop-in Range, Island, Oven-Cooktop, Oven-Double, Pantry
Family Room 10.20 x 17.80
Interior
Interior Features Bookcase(s), Ceiling Fan(s), Pull Down Stairs, Walk-in Closet
Heating Central Gas
Cooling Central Electric
Fireplaces Number 1
Fireplaces Type Gas Starter, Living
Equipment Electric Opener
Heat Source Central Gas
Exterior
Exterior Feature Fenced, Landscaped, Patio-Covered, Sprinkler System
Garage Spaces 3.0
Utilities Available Electric Connection, Laundry Room, Sink, Storage
Roof Type Composition
Building
Foundation Slab
Structure Type Brick,Other,Stone
Schools
Elementary Schools Elementary
Middle Schools Jr. High
High Schools High School
School District Lubbock-Cooper Isd
Others
Tax ID R347123





