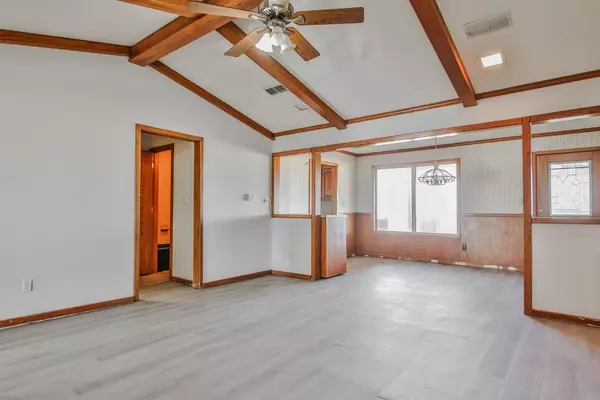6715 104th Street Lubbock, TX 79424
3 Beds
2 Baths
3,071 SqFt
UPDATED:
12/17/2024 08:28 PM
Key Details
Property Type Single Family Home
Sub Type 1 Story
Listing Status Active
Purchase Type For Sale
Square Footage 3,071 sqft
Price per Sqft $172
Subdivision 728
MLS Listing ID 202417047
Style 1 Story
Bedrooms 3
Full Baths 2
Year Built 1981
Annual Tax Amount $3,778
Lot Size 3.860 Acres
Acres 3.86
Property Description
Location
State TX
County Lubbock
Area 7
Zoning 7
Rooms
Master Bedroom 0.00 x 0.00
Bedroom 2 0.00 x 0.00
Bedroom 3 0.00 x 0.00
Bedroom 4 0.00 x 0.00
Bedroom 5 0.00 x 0.00
Living Room 0.00 x 0.00
Dining Room 0.00 x 0.00
Kitchen 0.00 x 0.00
Family Room 0.00 x 0.00
Interior
Interior Features None
Heating Central Gas
Cooling Central Electric
Fireplaces Number 1
Fireplaces Type Living
Equipment None
Heat Source Central Gas
Exterior
Exterior Feature Fenced, Landscaped
Garage Spaces 2.0
Roof Type Composition
Building
Foundation Slab
Structure Type Brick
Schools
Elementary Schools Elementary
Middle Schools Jr. High
High Schools High School
School District Frenship Isd
Others
Tax ID R119402





