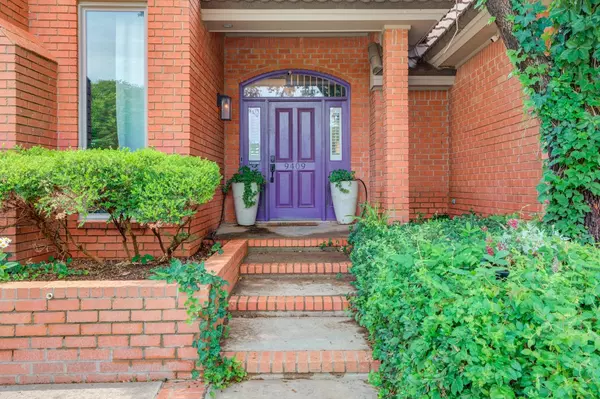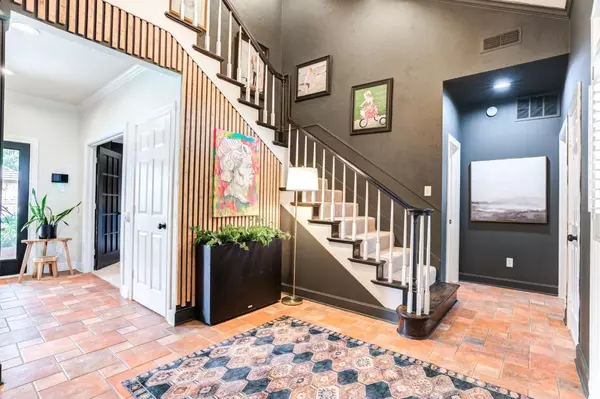9409 Nashville Avenue Lubbock, TX 79423
5 Beds
5 Baths
4,333 SqFt
UPDATED:
01/02/2025 05:27 PM
Key Details
Property Type Single Family Home
Sub Type 2 Story
Listing Status Active
Purchase Type For Sale
Square Footage 4,333 sqft
Price per Sqft $177
Subdivision 717
MLS Listing ID 202500047
Style 2 Story
Bedrooms 5
Full Baths 4
Half Baths 1
HOA Y/N No
Year Built 1987
Annual Tax Amount $12,852
Lot Size 0.297 Acres
Acres 0.2971
Property Description
Location
State TX
County Lubbock
Area 7
Zoning 7
Rooms
Family Room Fireplace(s)
Other Rooms 2+ Living Areas, Bonus Room
Master Bedroom 17.60 x 15.80
Bedroom 2 12.00 x 14.00
Bedroom 3 13.80 x 11.90
Bedroom 4 15.80 x 11.90
Bedroom 5 15.80 x 11.90
Living Room 14.00 x 8.80
Dining Room 14.50 x 11.90
Kitchen 13.00 x 15.00 Breakfast Bar, Built-in Fridge, Countertops, Dishwasher, Disposal, Microwave, Oven-Double, Pantry, Wood Paint Cabinets
Family Room 19.00 x 17.00 Fireplace(s)
Interior
Interior Features Alarm System-Leased, Bookcase(s), Ceiling Fan(s), Hot Tub/Spa, Plantation Shutters, Pull Down Stairs, Walk-in Closet, Wet Bar, Window Coverings
Heating Central Electric, Central Gas, Mini Split
Cooling Central Electric
Fireplaces Number 3
Fireplaces Type Decorative, Family, Gas Logs, Gas Starter, Living, Master Bedroom
Equipment Electric Opener
Heat Source Central Electric, Central Gas, Mini Split
Exterior
Exterior Feature Fenced, Hot Tub/Spa, Landscaped, Patio-Covered, Sprinkler System
Garage Spaces 4.0
Pool Yes
Utilities Available Built in Ironing Brd, Electric Connection, Laundry Room, Sink, Storage
Roof Type Metal
Building
Foundation Slab
Structure Type Brick
Schools
Elementary Schools Elementary
Middle Schools Jr. High
High Schools High School
School District Lubbock Isd
Others
Tax ID R131349





