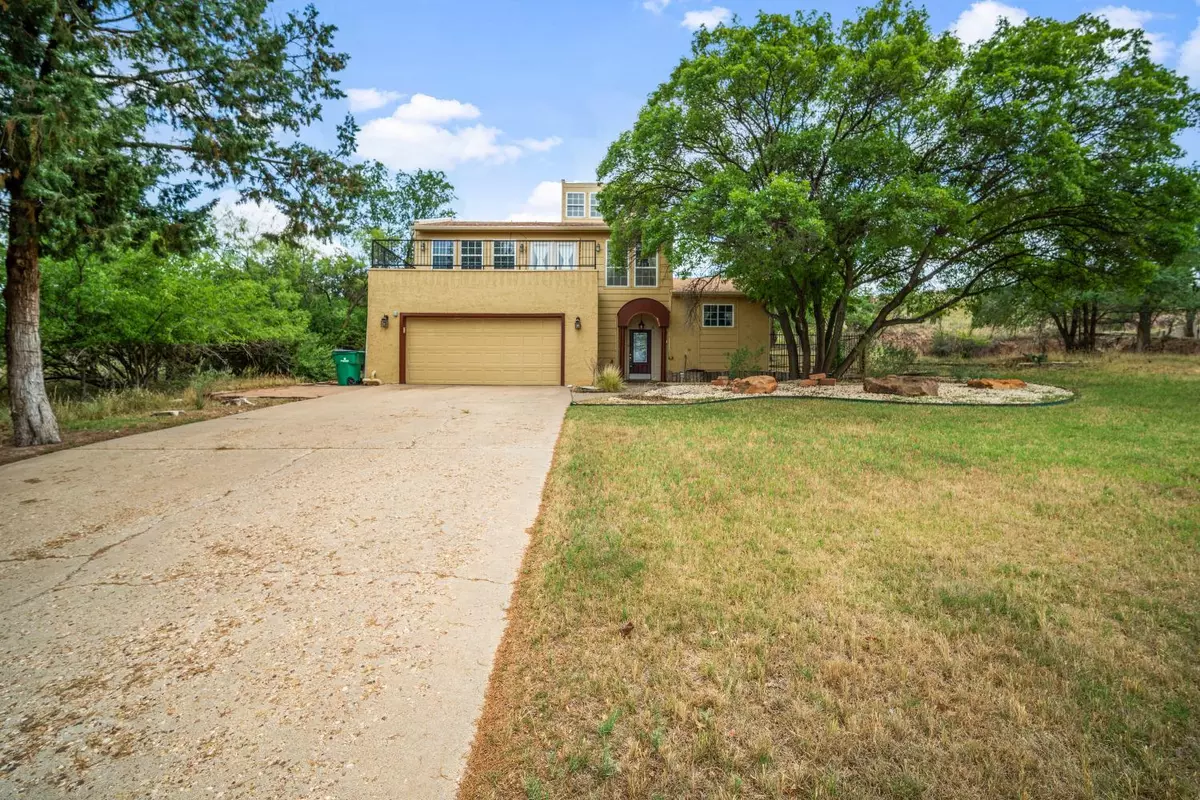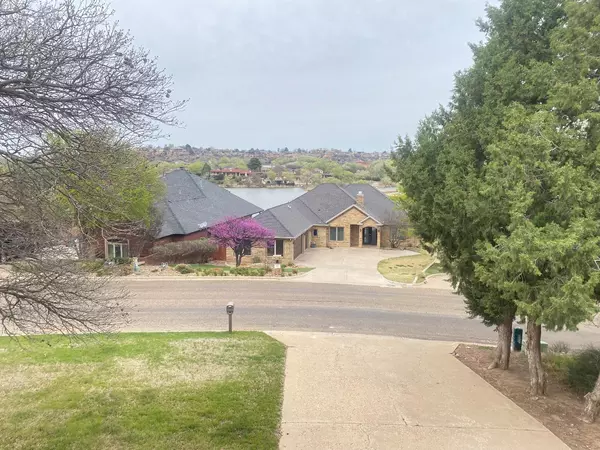27 S Lakeshore Drive Ransom Canyon, TX 79366
3 Beds
3 Baths
2,413 SqFt
UPDATED:
01/06/2025 04:22 PM
Key Details
Property Type Other Rentals
Sub Type Other
Listing Status Active
Purchase Type For Sale
Square Footage 2,413 sqft
Price per Sqft $130
Subdivision 17
MLS Listing ID 202500199
Style Other
Bedrooms 3
Full Baths 2
Half Baths 1
HOA Fees $60
HOA Y/N Yes
Year Built 1978
Annual Tax Amount $4,057
Lot Size 10,036 Sqft
Acres 0.2304
Property Description
Location
State TX
County Lubbock
Area Ransom Canyon
Zoning Ransom Canyon
Direction Located across the lake. Go around and through the spillway and house is on the left.
Rooms
Family Room Step Down
Other Rooms 2+ Living Areas
Master Bedroom 14.60 x 17.10
Bedroom 2 11.50 x 12.10
Bedroom 3 11.50 x 12.10
Bedroom 4 0.00 x 0.00
Bedroom 5 0.00 x 0.00
Living Room 14.30 x 23.20
Dining Room 11.11 x 13.80
Kitchen 10.80 x 9.60 Breakfast Bar, Countertops, Dishwasher, Disposal, Freestanding Range, Gas, Pantry, Wood Paint Cabinets
Family Room 24.90 x 12.70 Step Down
Interior
Interior Features Bookcase(s), Ceiling Fan(s), Other, Walk-in Closet, Window Coverings
Heating Central Gas
Cooling Central Electric
Fireplaces Number 1
Fireplaces Type Gas Logs, Living, Woodburning
Equipment Electric Opener
Heat Source Central Gas
Exterior
Exterior Feature BBQ Grill, Fenced, Landscaped, Patio-Non Covered, Sprinkler System
Garage Spaces 2.0
Utilities Available Electric Connection, Storage
Roof Type Composition
Building
Foundation Slab
Structure Type Stucco
Schools
Elementary Schools Elementary
Middle Schools Jr. High
High Schools High School
School District Slaton Isd
Others
Restrictions None
Tax ID R125899





