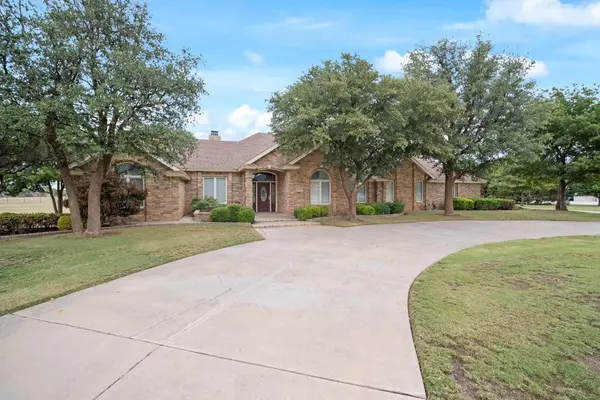$575,000
$575,000
For more information regarding the value of a property, please contact us for a free consultation.
8708 149th Street Wolfforth, TX 79382
3 Beds
2.5 Baths
3,443 SqFt
Key Details
Sold Price $575,000
Property Type Single Family Home
Sub Type Single Family Residence
Listing Status Sold
Purchase Type For Sale
Square Footage 3,443 sqft
Price per Sqft $167
MLS Listing ID 202211005
Sold Date 01/30/23
Style Traditional
Bedrooms 3
Full Baths 2
Half Baths 1
HOA Fees $16/ann
HOA Y/N Yes
Year Built 2004
Annual Tax Amount $9,491
Lot Size 1.140 Acres
Acres 1.14
Property Sub-Type Single Family Residence
Property Description
Absolutely immaculate one owner home on approx. 1 acre in Frenship schools with awesome large shop (suited for additional apartment or mancave, 3 large bedrooms plus craft room and office, 2 living areas, 2 dining areas, safe room, awesome open floorplan (built by Dan Wilson), huge kitchen, shutters, zoned hvac, many built-ins, and so much more! Call today about this well kept beautiful home!
Location
State TX
County Lubbock
Area 11
Direction Buena Vista---from FM 1585, turn south on FM 179, go approximately one mile, turn west into subdivision, turn right on Kelsey, house is at the northeast corner of Kelsey and 149th
Rooms
Basement Basement
Interior
Interior Features Bookcases, Breakfast Bar, Built-in Features, Cedar Closet(s), Ceiling Fan(s), Double Vanity, Kitchen Island, Pantry, Solid Surface Counters, Storage, Walk-In Closet(s)
Heating Central, Natural Gas, Zoned
Cooling Central Air, Electric
Flooring Carpet, Tile
Fireplaces Type Family Room, Gas Log, Living Room, Wood Burning
Fireplace Yes
Window Features Double Pane Windows,Plantation Shutters,Window Coverings
Appliance Built-In Refrigerator, Dishwasher, Disposal, Double Oven, Microwave, Water Softener, Water Softener Owned
Laundry Laundry Room, Sink
Exterior
Parking Features Attached, Garage, Garage Door Opener, Garage Faces Side, RV Access/Parking
Garage Spaces 2.0
Garage Description 2.0
Utilities Available Electricity Available
Roof Type Composition
Porch Covered, Patio
Garage Yes
Building
Lot Description Cul-De-Sac, Landscaped
Foundation Slab
Sewer Private Sewer, Septic Tank
Water Private
Architectural Style Traditional
New Construction No
Schools
Elementary Schools Bennett
Middle Schools Frenship
High Schools Frenship
School District Frenship Isd
Others
Tax ID R116710
Acceptable Financing Cash, Conventional, FHA
Listing Terms Cash, Conventional, FHA
Special Listing Condition Standard
Read Less
Want to know what your home might be worth? Contact us for a FREE valuation!

Our team is ready to help you sell your home for the highest possible price ASAP





