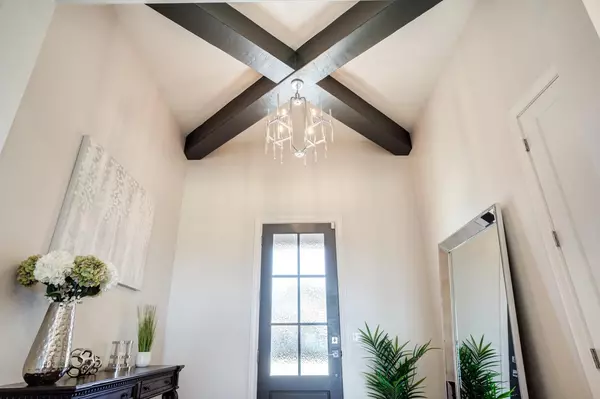$409,900
$409,900
For more information regarding the value of a property, please contact us for a free consultation.
5302 110th Street Lubbock, TX 79424
3 Beds
2.5 Baths
2,475 SqFt
Key Details
Sold Price $409,900
Property Type Single Family Home
Sub Type Single Family Residence
Listing Status Sold
Purchase Type For Sale
Square Footage 2,475 sqft
Price per Sqft $165
MLS Listing ID 202305198
Sold Date 05/31/23
Style Traditional
Bedrooms 3
Full Baths 2
Half Baths 1
HOA Fees $33/ann
HOA Y/N Yes
Year Built 2019
Annual Tax Amount $8,834
Lot Size 0.283 Acres
Acres 0.28
Property Sub-Type Single Family Residence
Property Description
A truly STUNNING home that really is BETTER than new! Located in the upscale Abbey Glen, quietly nestled close to popular shopping, schools and more. From the spacious corner-lot and charming covered patio, move into the breath-taking entry with sweeping views over the gorgeous Living Area to views of your Outdoor Living Space. The chef's Kitchen- perfect for entertaining & Holiday meals w/ fantastic storage, double ovens, 5-burner gas cooktop, as beautiful as it is functional. Even the Pantry is tremendous & filled w/ natural light! Isolated and peaceful Owner's Retreat w/vaulted ceiling, chic & stylish spa-like bath & extra-large closet. The outdoor living space, ideal for morning coffee, sports viewing on Game Day or watching the kids play in the larger-than-most backyard! 2 larger guest-rooms w/a beautiful guest bath, custom window-coverings, lovely & timeless fireplace & custom touches throughout round-out this sparkling & beautifully-appointed home.
Location
State TX
County Lubbock
Area 7
Rooms
Basement Basement
Interior
Interior Features Bookcases, Breakfast Bar, Built-in Features, Ceiling Fan(s), Double Vanity, Kitchen Island, Pantry, Quartz Counters, Storage, Walk-In Closet(s)
Heating Central, Natural Gas
Cooling Central Air, Electric
Fireplaces Type Living Room, Wood Burning
Fireplace Yes
Window Features Double Pane Windows,Plantation Shutters,Window Coverings
Appliance Built-In Refrigerator, Dishwasher, Disposal, Double Oven, Gas Range, Indoor Grill, Microwave
Laundry Electric Dryer Hookup, Laundry Room
Exterior
Exterior Feature Outdoor Kitchen
Parking Features Attached, Garage, Garage Door Opener, Garage Faces Side
Garage Spaces 2.0
Garage Description 2.0
Fence Fenced
Roof Type Composition
Porch Covered, Patio
Garage Yes
Building
Lot Description Corner Lot, Landscaped, Sprinklers In Front, Sprinklers In Rear
Foundation Slab
Architectural Style Traditional
New Construction No
Schools
Elementary Schools Lubbock-Cooper West
Middle Schools Lubbock-Cooper Bush
High Schools Cooper
School District Lubbock-Cooper Isd
Others
Tax ID R329380
Acceptable Financing Cash, Conventional
Listing Terms Cash, Conventional
Special Listing Condition Standard
Read Less
Want to know what your home might be worth? Contact us for a FREE valuation!

Our team is ready to help you sell your home for the highest possible price ASAP





