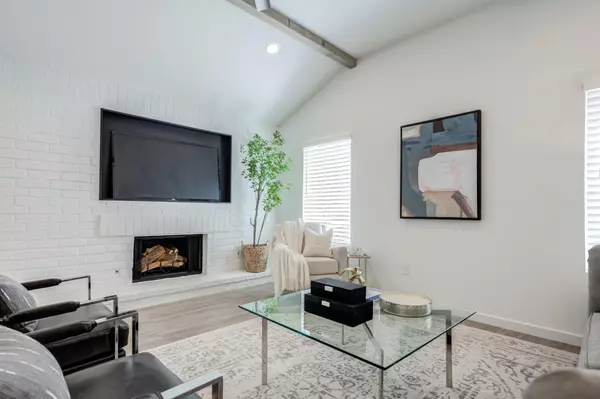$406,900
$406,900
For more information regarding the value of a property, please contact us for a free consultation.
3622 128th Street Lubbock, TX 74923
3 Beds
2.5 Baths
2,283 SqFt
Key Details
Sold Price $406,900
Property Type Single Family Home
Sub Type Single Family Residence
Listing Status Sold
Purchase Type For Sale
Square Footage 2,283 sqft
Price per Sqft $178
MLS Listing ID 202306096
Sold Date 06/08/23
Style Ranch,Traditional
Bedrooms 3
Full Baths 2
Half Baths 1
HOA Y/N No
Year Built 2023
Annual Tax Amount $7,500
Lot Size 6,250 Sqft
Acres 0.14
Property Sub-Type Single Family Residence
Property Description
Stunning NEW CONSTRUCTION Ventura Homes 3/2.5/2 w/Bonus Room, Office & oversized back patio in Hatton Place & Cooper ISD is what you have been looking for! Walk into a spacious Living Room w/brick fireplace, built-ins & amazing natural light! Kitchen offers vault ceiling, Quartz Island w/butcher block, under cabinet lighting, Gas Range, Fridge & walk-in pantry! Office w/pocket door to close leads to Isolated Master Suite w/Double Vanities, Soak Tub, Walk-in Shower & Spacious Walk-in Closet w/2 dressers! Guest Bedrooms are spacious w/built-ins & walk-in closet. Bonus Room has amazing natural light w/glass pocket doors perfect for 2nd living area & overlooking fenced backyard w/oversized patio & landscaping! Laundry Room, 1/2 bath & Mud Bench. Additional Features include Synthetic grass in front yard, Spray Foam Insulation, Faux Blinds, Sprinklers, drip, 1-2-10 Builder's warranty...too much to list! All you need to do is move in! Come see what the Ventura Homes difference is all about!
Location
State TX
County Lubbock
Area 7
Direction 128th & Louisville in Hatton Place. Located on North side of street
Rooms
Basement Basement
Interior
Interior Features Bookcases, Breakfast Bar, Built-in Features, Ceiling Fan(s), Double Vanity, Kitchen Island, Pantry, Quartz Counters, Storage, Walk-In Closet(s), Wood Counters
Heating Central, Natural Gas
Cooling Central Air, Electric
Flooring Luxury Vinyl
Fireplaces Type Gas Starter, Living Room, Wood Burning
Fireplace Yes
Window Features Double Pane Windows
Appliance Built-In Refrigerator, Dishwasher, Disposal, Free-Standing Gas Range, Free-Standing Range, Microwave
Laundry Electric Dryer Hookup, Laundry Room
Exterior
Exterior Feature Outdoor Kitchen
Parking Features Attached, Garage, Garage Door Opener
Garage Spaces 2.0
Garage Description 2.0
Fence Fenced
Utilities Available Electricity Available
Roof Type Composition
Accessibility Accessible Doors
Porch Covered, Patio
Garage Yes
Building
Lot Description Landscaped, Sprinklers In Front, Sprinklers In Rear
Foundation Slab
Architectural Style Ranch, Traditional
New Construction No
Schools
Elementary Schools Lubbock-Cooper Central
Middle Schools Lubbock-Cooper Bush
High Schools Cooper
School District Lubbock-Cooper Isd
Others
Tax ID R340514
Acceptable Financing Cash, Conventional, FHA
Listing Terms Cash, Conventional, FHA
Special Listing Condition Standard
Read Less
Want to know what your home might be worth? Contact us for a FREE valuation!

Our team is ready to help you sell your home for the highest possible price ASAP





