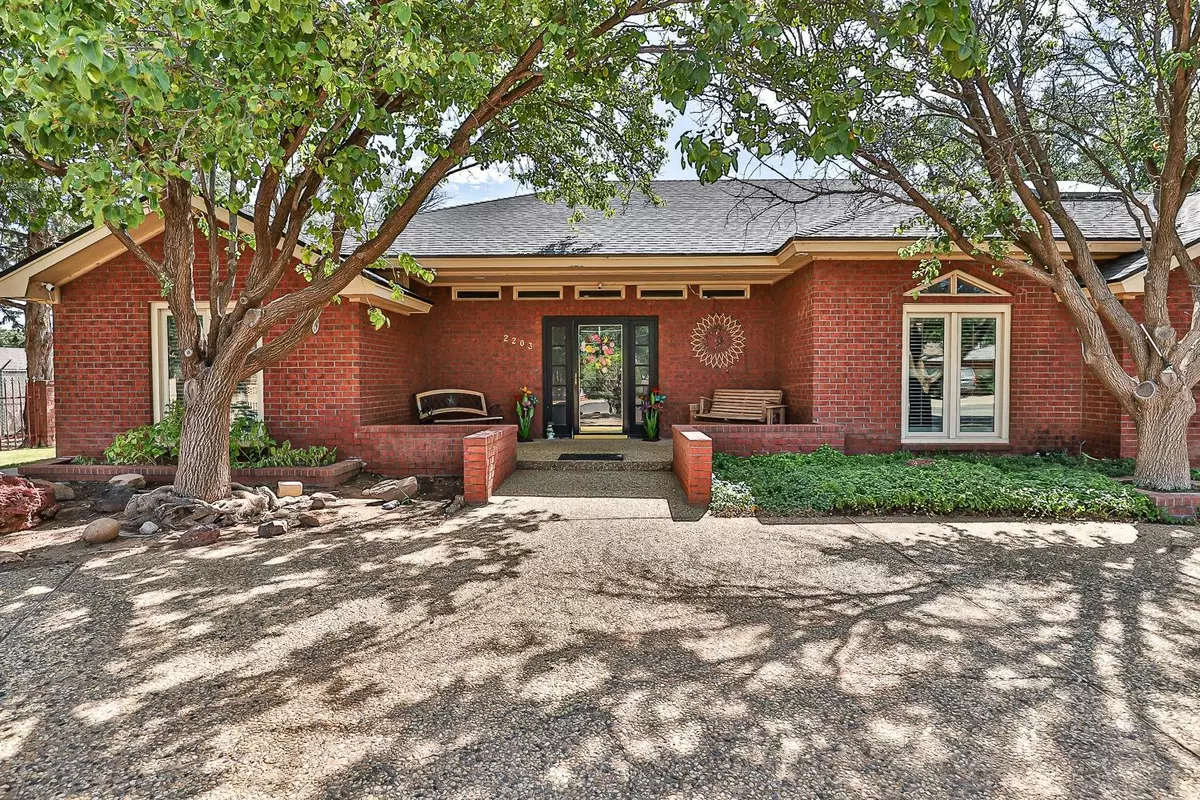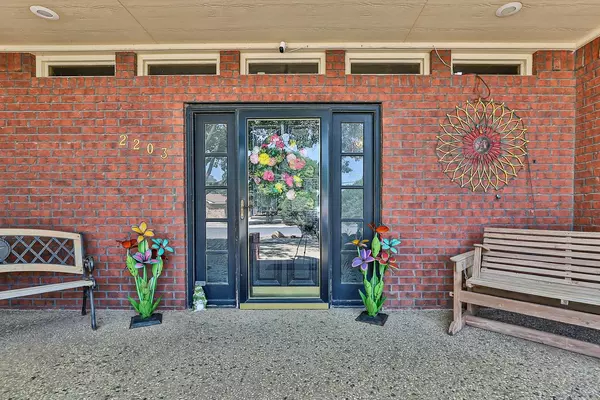$375,000
$375,000
For more information regarding the value of a property, please contact us for a free consultation.
2203 College Avenue Levelland, TX 79336
3 Beds
3 Baths
3,796 SqFt
Key Details
Sold Price $375,000
Property Type Single Family Home
Sub Type Single Family Residence
Listing Status Sold
Purchase Type For Sale
Square Footage 3,796 sqft
Price per Sqft $98
MLS Listing ID 202312564
Sold Date 12/28/23
Style Traditional
Bedrooms 3
Full Baths 2
Half Baths 2
HOA Y/N No
Year Built 1982
Annual Tax Amount $6,950
Lot Size 0.283 Acres
Acres 0.28
Property Sub-Type Single Family Residence
Property Description
Gorgeous pristine home has two living areas, three bedrooms, two & a half baths, formal dining, and plantation shutters. The spacious living room has engineered hardwood floors, library paneling, & built-in cabinetry plus a wet bar. A wall of windows overlooking the beautiful backyard invites you to the family room. The kitchen is a dream offering double ovens, electric cooktop with grill, family dining area, pantry, an island with triple sink & trash compactor, a desk tucked in a nook, & additional storage. The spacious primary bedroom has a living area featuring cabinetry along one wall. An enormous ensuite with jetted tub, separate shower, two vanities, two closets, & more storage offers a peaceful retreat. The generously sized guest bedrooms have walk-in closets & a shared bath. Enjoy the outdoors under the large covered patio with BBQ grill overlooking the inground pool & landscaped backyard. For golfers, there is a golf cart garage adjoining the two car garage!
Location
State TX
County Hockley
Area Hockley County
Rooms
Basement Basement
Interior
Interior Features Bookcases, Breakfast Bar, Built-in Features, Ceiling Fan(s), Double Vanity, Kitchen Island, Pantry, Storage, Tile Counters, Walk-In Closet(s)
Heating Central, Natural Gas
Cooling Central Air, Gas
Flooring Carpet, Hardwood, Laminate, Tile
Fireplaces Type Living Room, Wood Burning
Fireplace Yes
Window Features Double Pane Windows,Plantation Shutters,Skylight(s),Window Coverings
Appliance Cooktop, Dishwasher, Disposal, Electric Cooktop, Microwave, Trash Compactor
Laundry Built-In Ironing Board, Electric Dryer Hookup, Laundry Room, Sink
Exterior
Parking Features Attached, Circular Driveway, Garage, Garage Door Opener, Garage Faces Side
Garage Spaces 2.0
Garage Description 2.0
Fence Fenced
Pool Fiberglass, In Ground
Community Features Park, Playground
Roof Type Composition
Porch Covered, Patio
Garage Yes
Private Pool Yes
Building
Lot Description Landscaped, Sprinklers In Front, Sprinklers In Rear
Foundation Slab
Architectural Style Traditional
New Construction No
Schools
Elementary Schools South
Middle Schools Levelland
High Schools Levelland
School District Levelland Isd
Others
Tax ID 7143
Acceptable Financing Cash, Conventional, FHA
Listing Terms Cash, Conventional, FHA
Special Listing Condition Standard
Read Less
Want to know what your home might be worth? Contact us for a FREE valuation!

Our team is ready to help you sell your home for the highest possible price ASAP





