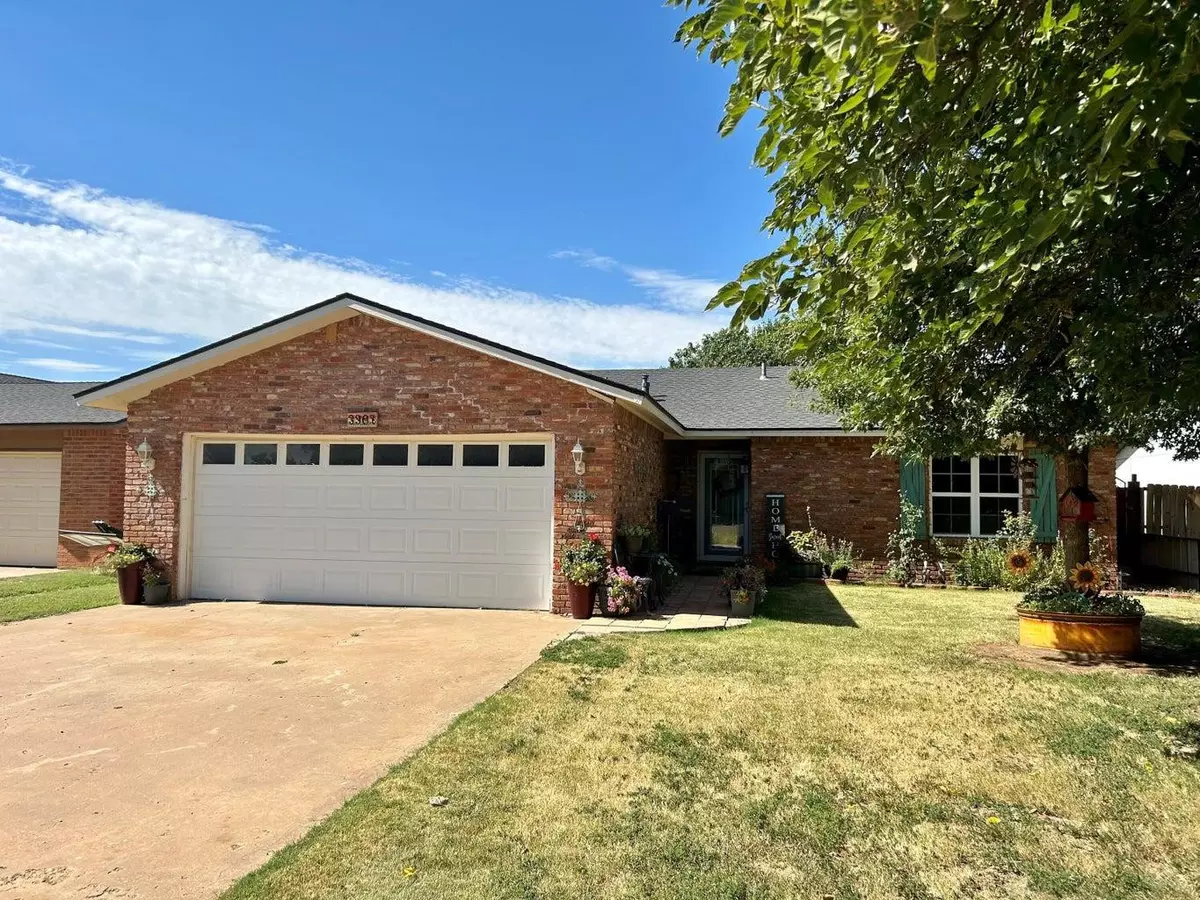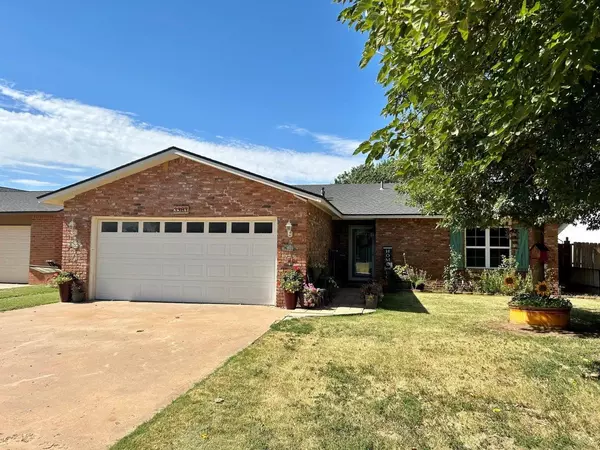$176,440
$176,440
For more information regarding the value of a property, please contact us for a free consultation.
3907 Sides Plainview, TX 79072
3 Beds
2 Baths
1,604 SqFt
Key Details
Sold Price $176,440
Property Type Single Family Home
Sub Type Single Family Residence
Listing Status Sold
Purchase Type For Sale
Square Footage 1,604 sqft
Price per Sqft $110
MLS Listing ID 202313582
Sold Date 10/13/23
Bedrooms 3
Full Baths 2
Year Built 1978
Annual Tax Amount $4,502
Lot Size 6,050 Sqft
Acres 0.14
Property Sub-Type Single Family Residence
Property Description
Located in Westgate addition! Home features a cozy family room with gas fireplace. Additional living space situated close by with access to a finished basement! Updated kitchen and recently new interior paint throughout. Metal back fence and large storage building in backyard.
Location
State TX
County Hale
Area Hale County
Direction Leave Billington Real Estate office, Head west on Olton rd. towards S. Ennis and turn right onto N. Ennis. Continue for 1.3 miles until Interstate 27 Frontage/Service rd. Go right at stop sign and turn right on W. 24th St. Stay right to stay on W. 24th St. over the overpass. Once at the stop sign intersection turn left to stay on W. 24th. Turn Right on Kermit and turn left onto Sides.
Rooms
Basement Basement
Interior
Interior Features Ceiling Fan(s)
Heating Central, Natural Gas
Cooling Central Air, Electric
Fireplaces Type Gas Log
Equipment None
Fireplace Yes
Exterior
Parking Features Attached, Garage
Garage Spaces 2.0
Garage Description 2.0
Fence Fenced
Roof Type Metal
Garage Yes
Building
Foundation Slab
New Construction No
Schools
Elementary Schools Central
Middle Schools Plainview Jr. High
High Schools Plainview
School District Plainview Isd
Others
Tax ID TAX ID NOT FOUND
Acceptable Financing Conventional, FHA
Listing Terms Conventional, FHA
Special Listing Condition Standard
Read Less
Want to know what your home might be worth? Contact us for a FREE valuation!

Our team is ready to help you sell your home for the highest possible price ASAP





