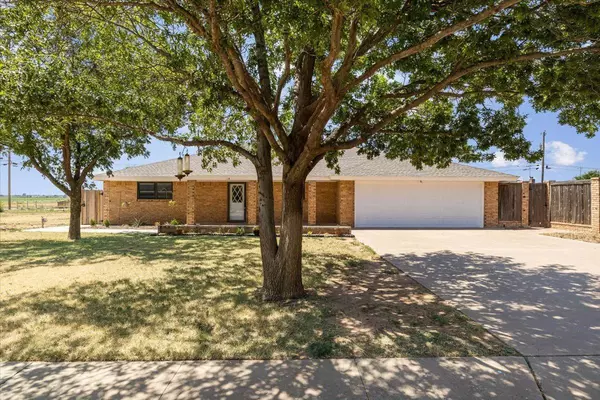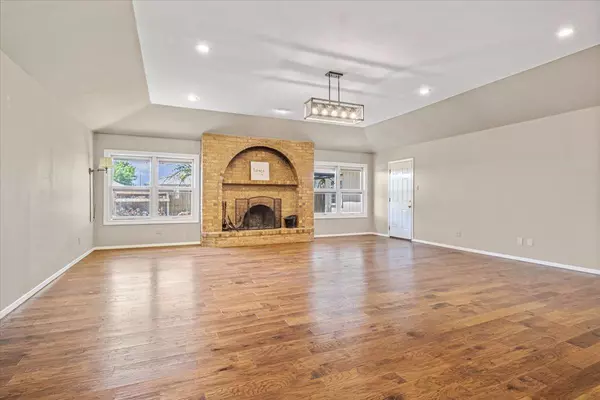$225,000
$225,000
For more information regarding the value of a property, please contact us for a free consultation.
114 Joliet Street Levelland, TX 79336
3 Beds
2 Baths
2,276 SqFt
Key Details
Sold Price $225,000
Property Type Single Family Home
Sub Type Single Family Residence
Listing Status Sold
Purchase Type For Sale
Square Footage 2,276 sqft
Price per Sqft $98
MLS Listing ID 202313373
Sold Date 11/30/23
Style Ranch
Bedrooms 3
Full Baths 2
HOA Y/N No
Year Built 1996
Annual Tax Amount $3,876
Lot Size 0.602 Acres
Acres 0.6
Property Sub-Type Single Family Residence
Property Description
***PRICE REDUCED**** You and your loved ones need more space to grow, make memories, and live the life of your dreams. This amazing home, in all of its spacious glory, could be yours! Recently remodeled, this home features lofty ceilings, hardwood floors, subway tile, granite and quartz countertops, stainless steel appliances and a bonus hobby space. Plentiful outdoor and flex space to entertain friends, relax and thrive. You will love this home for the fabulous neighborhood and location near Levelland High School. See also the listings for lots 112 and 116 Joliet for even more space to call your own. Check out all of the options with this fabulous home today!
Location
State TX
County Hockley
Area Hockley County
Direction From Highway 114, head south on Alamo and west on Hickory Ave just south of Levelland High School. On Hickory Avenue, take the first left and go south on Joliet Avenue. The house is on your right.
Rooms
Basement Basement
Interior
Interior Features Granite Counters, Kitchen Island, Pantry, Quartz Counters, Smart Thermostat, Storage, Walk-In Closet(s)
Heating Central, Natural Gas
Cooling Central Air, Electric
Flooring Carpet, Hardwood, Tile
Fireplaces Type Gas Starter, Living Room, Wood Burning
Fireplace Yes
Window Features Double Pane Windows
Appliance Cooktop, Dishwasher, Disposal, Double Oven, Electric Cooktop, Microwave
Laundry Electric Dryer Hookup, Laundry Room
Exterior
Parking Features Attached, Garage, Garage Door Opener, On Street
Garage Spaces 2.0
Garage Description 2.0
Fence Fenced
Community Features Park
Utilities Available Electricity Available
Roof Type Composition
Garage Yes
Building
Lot Description Landscaped
Foundation Slab
Architectural Style Ranch
New Construction No
Schools
Elementary Schools Capitol
Middle Schools Levelland
High Schools Levelland
School District Levelland Isd
Others
Tax ID 26081
Acceptable Financing Cash, Conventional, FHA, USDA Loan, Will Divide
Listing Terms Cash, Conventional, FHA, USDA Loan, Will Divide
Special Listing Condition Standard
Read Less
Want to know what your home might be worth? Contact us for a FREE valuation!

Our team is ready to help you sell your home for the highest possible price ASAP





