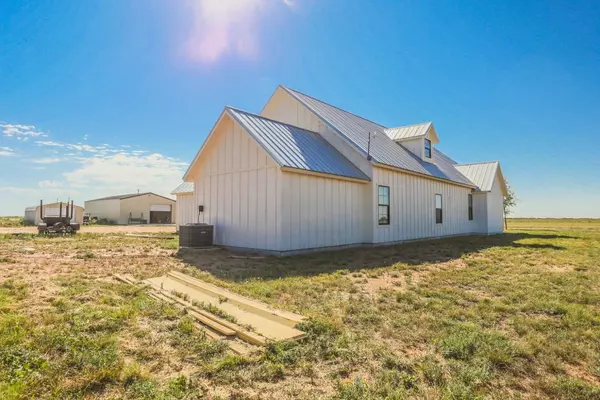$539,000
$539,000
For more information regarding the value of a property, please contact us for a free consultation.
3243 Sagebrush Road Levelland, TX 79336
3 Beds
3 Baths
2,739 SqFt
Key Details
Sold Price $539,000
Property Type Single Family Home
Sub Type Single Family Residence
Listing Status Sold
Purchase Type For Sale
Square Footage 2,739 sqft
Price per Sqft $196
MLS Listing ID 202314629
Sold Date 02/07/24
Bedrooms 3
Full Baths 3
HOA Y/N No
Year Built 2021
Annual Tax Amount $3,598
Lot Size 25.000 Acres
Acres 25.0
Property Sub-Type Single Family Residence
Property Description
NEW PRICE, Escape to this spacious farmhouse just minutes from Levelland and Sundown. It blends rustic charm with modern convenience. Inside, an open living space features polished wood countertops, a farmhouse sink, and a built-in griddle. White cabinets complement the vaulted great room ceiling, perfect for family gatherings. Upstairs, a private office can double as a multi-purpose room, while a large game room offers versatility as a fourth bedroom or sunroom. The home has three comfortable bedrooms, including a spacious master suite with special ceilings, ample storage, and a second laundry closet, the bath boasts a walk-in shower, & furniture vanity. The hall bath features a footed tub, beautiful tile work, and a furniture-style vanity for a nostalgic touch.This country farmhouse blends modern living and rural charm. The 30x50 Shop contains a 3rd full bath, work area and Man Cave space to entertain. Dirt race track, Extra storage building and Much more space to DREAM.
Location
State TX
County Hockley
Area Hockley County
Direction GPS was very acurite
Rooms
Basement Basement
Interior
Interior Features Bookcases, Breakfast Bar, Ceiling Fan(s), Kitchen Island, Storage
Heating Central, Electric
Cooling Central Air, Electric
Flooring Carpet, Tile
Fireplaces Type Living Room
Equipment None
Fireplace Yes
Window Features Window Coverings
Appliance Dishwasher, Disposal, Free-Standing Range, Indoor Grill
Laundry Electric Dryer Hookup, Laundry Room
Exterior
Parking Features Garage, Other
Garage Spaces 2.0
Garage Description 2.0
Roof Type Metal
Porch Covered, Patio
Building
Foundation Slab
Sewer Septic Tank
Water Private
New Construction No
Schools
Elementary Schools Sundown
Middle Schools Sundown
High Schools Sundown
School District Sundown Isd
Others
Tax ID 85011
Acceptable Financing Cash, Conventional, FHA, USDA Loan
Listing Terms Cash, Conventional, FHA, USDA Loan
Special Listing Condition Standard
Read Less
Want to know what your home might be worth? Contact us for a FREE valuation!

Our team is ready to help you sell your home for the highest possible price ASAP





