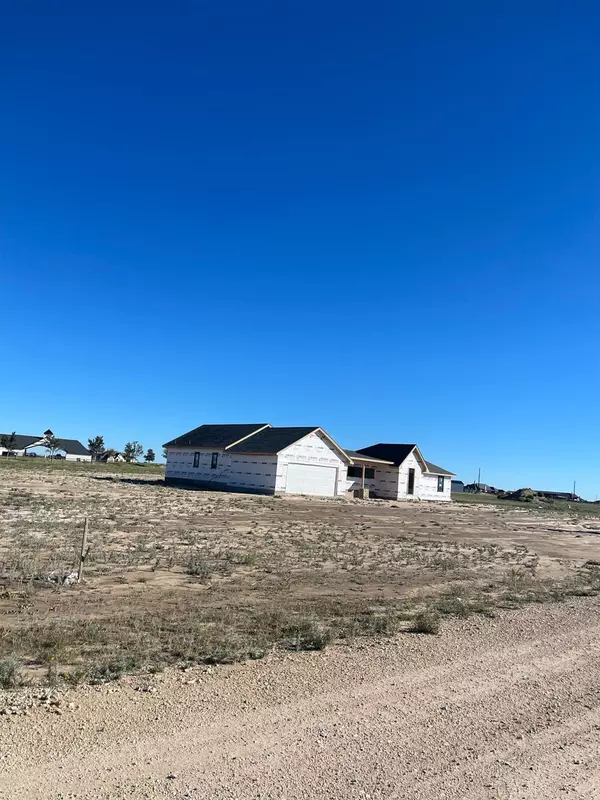$365,000
$365,000
For more information regarding the value of a property, please contact us for a free consultation.
1056 Cameryn Court New Home, TX 79381
3 Beds
3 Baths
2,350 SqFt
Key Details
Sold Price $365,000
Property Type Single Family Home
Sub Type Single Family Residence
Listing Status Sold
Purchase Type For Sale
Square Footage 2,350 sqft
Price per Sqft $155
MLS Listing ID 202316159
Sold Date 07/25/24
Style Traditional
Bedrooms 3
Full Baths 3
HOA Fees $20/ann
HOA Y/N Yes
Annual Tax Amount $4,000
Lot Size 2.750 Acres
Acres 2.75
Property Sub-Type Single Family Residence
Property Description
Home Sweet Home! You will love this 3/3/2, 2350 SF floor plan that Sits on 2.75 Acres! Everything is NEW!! Located in Legacy West Farms Neighborhood. Home located in the Popular New Home School District. Just about 5 minutes from School. Open Floor Plan you will love!! Garage is 617 SF! Some great things about this home! This home has so much greatness! You will not believe the Huge Patio! Isolated Master Bedroom and Bath are so amazing, so many cabinets, great shower and stand alone tub, master has beautiful ceiling, built ins in master and a door to the patio. Home has 2 other full bathrooms and Office. Great Kitchen with a Window across the front you will love. So many cabinets, island and dining area. You must see and touch this home to see the greatness.
Location
State TX
County Lynn
Area Lynn County
Direction Driving South on Slide Rd from 98th to New Home. About 12 miles. From the Spot Market & Cafe (Main St and E Broadway(211)) go south 1.2 miles and turn right (West) on Caliche rd past Ranchland Dr. You will see the Legacy West Farms Large Sign. Road curves right then left. House is the 1st home when you turn West on the cul-de-sac in this new neighborhood.
Rooms
Basement Basement
Interior
Interior Features Breakfast Bar, Ceiling Fan(s), Double Vanity, Pantry, Storage, Walk-In Closet(s)
Heating Central, Electric
Cooling Central Air, Electric
Fireplace No
Window Features Double Pane Windows
Appliance Dishwasher, Disposal, Microwave
Laundry Electric Dryer Hookup
Exterior
Parking Features Attached, Garage, Garage Door Opener, Off Street, RV Access/Parking
Garage Spaces 2.0
Garage Description 2.0
Utilities Available Electricity Available
Roof Type Composition
Porch Covered, Patio
Garage Yes
Building
Lot Description Cul-De-Sac
Foundation Pillar/Post/Pier, Slab
Sewer Septic Tank
Water Well
Architectural Style Traditional
New Construction No
Schools
Elementary Schools New Home
Middle Schools New Home
High Schools New Home
School District New Home Isd
Others
Tax ID TAX ID NOT FOUND
Acceptable Financing Cash, Conventional, FHA
Listing Terms Cash, Conventional, FHA
Special Listing Condition Standard
Read Less
Want to know what your home might be worth? Contact us for a FREE valuation!

Our team is ready to help you sell your home for the highest possible price ASAP





