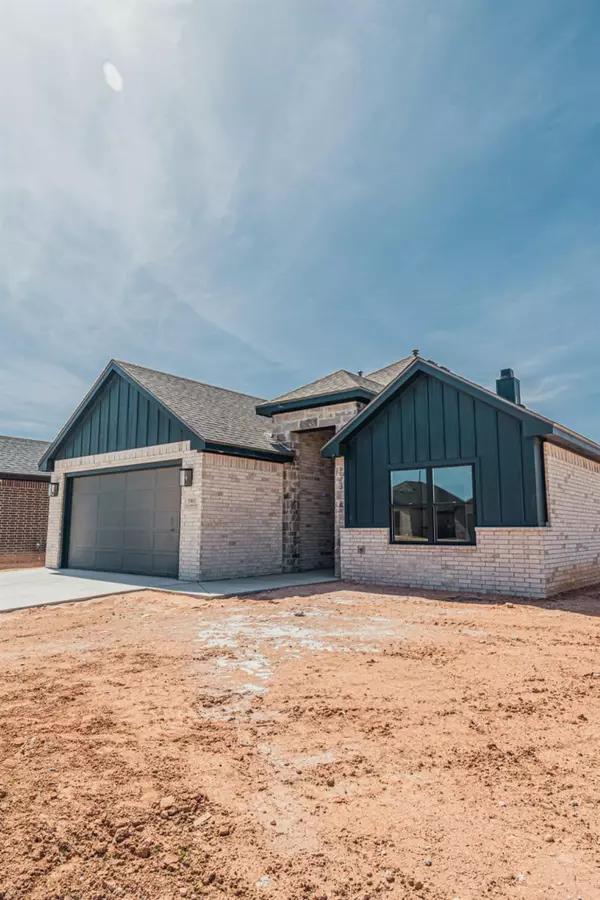$298,500
$298,500
For more information regarding the value of a property, please contact us for a free consultation.
1901 Durham Wolfforth, TX 79382
3 Beds
2 Baths
1,756 SqFt
Key Details
Sold Price $298,500
Property Type Single Family Home
Sub Type Single Family Residence
Listing Status Sold
Purchase Type For Sale
Square Footage 1,756 sqft
Price per Sqft $169
MLS Listing ID 202317834
Sold Date 05/31/24
Style Traditional
Bedrooms 3
Full Baths 2
Year Built 2024
Annual Tax Amount $6,300
Lot Size 6,738 Sqft
Acres 0.15
Property Sub-Type Single Family Residence
Property Description
Buyers may qualify for 100% financing through USDA - Sprinkler and sod will be installed upon home going under contract - $7,000 IN FLEX CASH AND CHOOSE YOUR PACKAGE DEAL - Estimated completion date is March 1st | Embrace the charm of a traditional-style home in an award-winning Frenship Independent School District. Nestled in Wolfforth's newest and secluded neighborhood, The Overlook. The perfect combination of privacy and community! As you step inside, you'll be greeted by the timeless elegance of this traditional-style home. The thoughtfully designed floor plan offers a warm and inviting atmosphere, creating a space where memories are cherished. The selections are warm and classic, creating a cozy ambiance. Don't miss the opportunity to make this house your home. Book your showing today and unlock the door to your new home and a life of comfort and convenience.|
Location
State TX
County Lubbock
Area Wolfforth
Direction Go south on FM 179. Neighborhood is located off of HWY 62 Frontage Rd and Dowden Rd. Turn east on E 20th Street, then north on Durham Ave.
Rooms
Basement Basement
Interior
Interior Features Ceiling Fan(s), Double Vanity, Granite Counters, Kitchen Island, Pantry, Smart Thermostat, Walk-In Closet(s)
Heating Central, Electric, Natural Gas
Cooling Central Air, Electric
Fireplaces Type Family Room, Gas Log, Gas Starter, Living Room, Wood Burning
Equipment None
Fireplace Yes
Window Features Double Pane Windows
Appliance Dishwasher, Disposal, Free-Standing Gas Range, Free-Standing Range, Microwave
Exterior
Parking Features Attached, Garage
Garage Spaces 2.0
Garage Description 2.0
Fence Fenced
Roof Type Composition
Porch Covered, Patio
Garage Yes
Building
Lot Description Sprinklers In Front, Sprinklers In Rear
Foundation Slab
Architectural Style Traditional
New Construction No
Schools
Elementary Schools Bennett
Middle Schools Frenship
High Schools Frenship
School District Frenship Isd
Others
Tax ID R344490
Acceptable Financing Cash, Conventional, FHA, USDA Loan
Listing Terms Cash, Conventional, FHA, USDA Loan
Special Listing Condition Standard
Read Less
Want to know what your home might be worth? Contact us for a FREE valuation!

Our team is ready to help you sell your home for the highest possible price ASAP






