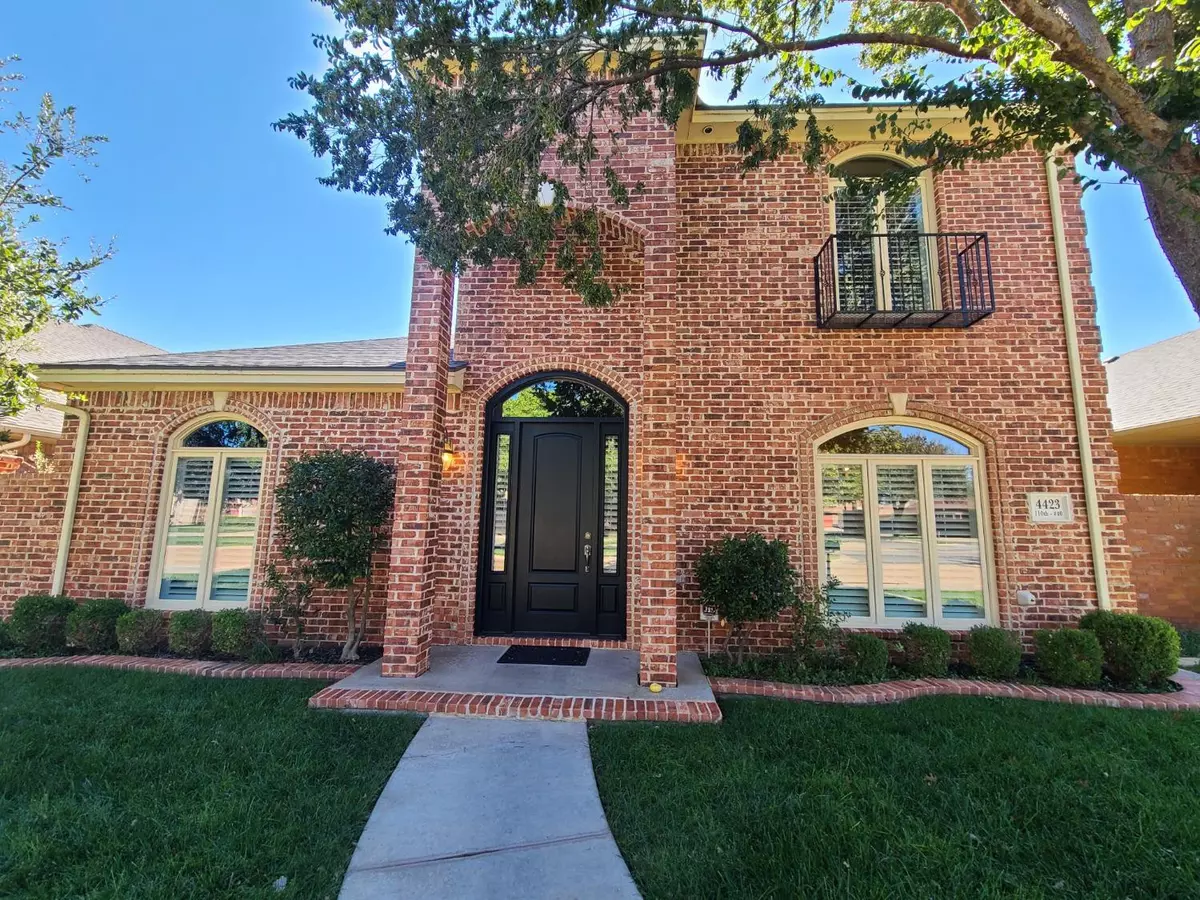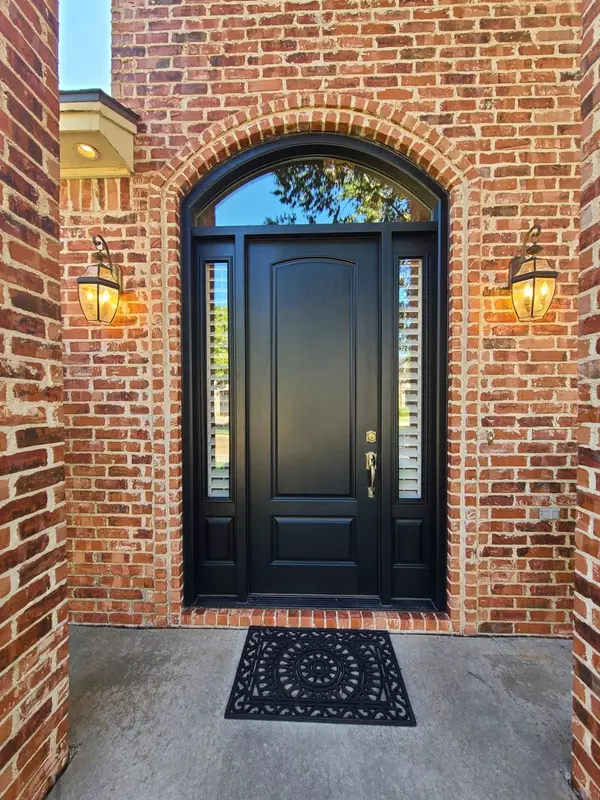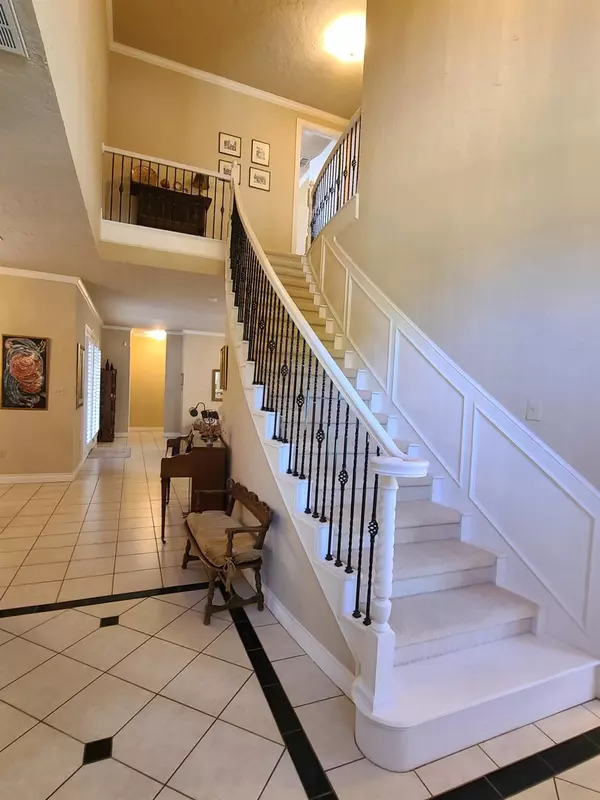$419,000
$419,000
For more information regarding the value of a property, please contact us for a free consultation.
4423 110th Street ## 40 Lubbock, TX 79424
3 Beds
3.5 Baths
3,022 SqFt
Key Details
Sold Price $419,000
Property Type Single Family Home
Sub Type Single Family Residence
Listing Status Sold
Purchase Type For Sale
Square Footage 3,022 sqft
Price per Sqft $138
MLS Listing ID 202401240
Sold Date 05/31/24
Style Traditional
Bedrooms 3
Full Baths 3
Half Baths 1
HOA Fees $37/ann
HOA Y/N Yes
Year Built 2004
Annual Tax Amount $8,172
Lot Size 6,430 Sqft
Acres 0.15
Property Sub-Type Single Family Residence
Property Description
Stately 3/3.5/3 Garden Home on a secluded, double cul-de-sac in the highly desired Tivoli Estates! This custom built home has 8' doors, an open floor plan & 20' ceilings with a beautiful chandelier to greet you in the entryway. The home has a private office, 2 separate dining areas, including a formal dining room & a family dining room, plus there is a large open living room with a fireplace. The grand primary suite is located on the 1st floor with a large impressive closet. A gently curved staircase leads to the 2nd floor guest bedrooms, each with it's own private bath. The home is bathed in warm contemporary colors & decor throughout. There is plenty of storage space & a separate 3rd car garage. Tivoli Estates a close knit community with neighbors often celebrating together on various holidays & looking out for each other The home's had one owner since 2006, who now says it's time to move on, so it's priced to sell. Don't miss your opportunity to own this wonderful home.
Location
State TX
County Lubbock
Area 7
Direction from Quaker & 110th go west to Raleigh Ave., then turn left into Tivoli Estates, the home is #40.
Rooms
Basement Basement
Interior
Interior Features Bookcases, Breakfast Bar, Built-in Features, Ceiling Fan(s), Cultured Marble Counters, Double Vanity, Granite Counters, Pantry, Smart Thermostat, Walk-In Closet(s)
Heating Central, Electric
Cooling Central Air, Electric
Flooring Carpet, Tile
Fireplaces Type Gas Log, Gas Starter, Living Room
Fireplace Yes
Window Features Double Pane Windows,Plantation Shutters,Skylight(s),Window Coverings
Appliance Dishwasher, Disposal, Free-Standing Range, Water Softener, Water Softener Rented
Laundry Built-In Ironing Board, Electric Dryer Hookup, Laundry Room, Sink
Exterior
Parking Features Attached, Garage, Garage Door Opener, Garage Faces Side
Garage Spaces 3.0
Garage Description 3.0
Fence Fenced
Utilities Available Electricity Available
Roof Type Composition
Porch Covered, Patio
Garage Yes
Building
Lot Description Landscaped, Zero Lot Line
Foundation Slab
Architectural Style Traditional
New Construction No
Schools
Elementary Schools Lubbock-Cooper Central
Middle Schools Lubbock-Cooper Bush
High Schools Liberty High School
School District Lubbock-Cooper Isd
Others
Tax ID R174510
Acceptable Financing Cash, Conventional, FHA
Listing Terms Cash, Conventional, FHA
Special Listing Condition Standard
Read Less
Want to know what your home might be worth? Contact us for a FREE valuation!

Our team is ready to help you sell your home for the highest possible price ASAP






