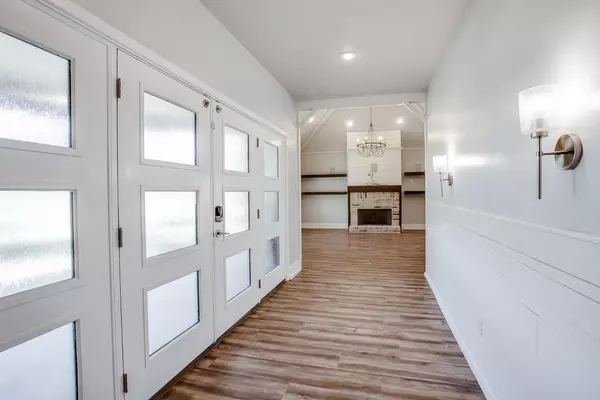$480,000
$480,000
For more information regarding the value of a property, please contact us for a free consultation.
1310 Buckingham Avenue Wolfforth, TX 79382
4 Beds
3 Baths
3,000 SqFt
Key Details
Sold Price $480,000
Property Type Single Family Home
Sub Type Single Family Residence
Listing Status Sold
Purchase Type For Sale
Square Footage 3,000 sqft
Price per Sqft $160
MLS Listing ID 202403801
Sold Date 05/24/24
Style Contemporary
Bedrooms 4
Full Baths 3
HOA Fees $75/ann
HOA Y/N Yes
Year Built 2018
Annual Tax Amount $10,500
Lot Size 8,580 Sqft
Acres 0.2
Property Sub-Type Single Family Residence
Property Description
Preston Manor 2018 Parade Home w so many exquisite touches. Award Winning Frenship ISD. just completed renovations to level the sunken living room with new flooring and paint. New Roof. You need to see this incredible home. 2018 Parade Home w so many exquisite touches. Award Winning Frenship ISD. 4 bedroom, 3.5 bathroom, 2 car garage with an office nook and flex space. Master suite boasts large closet and gorgeous bathroom complete w wine fridge. This home is made to entertain. The kitchen features a 12 ft island w quartz countertop fitting 6 barstools. The mini butlers pantry allows for more storage and counterspace. Preston Manor has something for everyone with parks, walking trails, pools, clubhouse, gym including tennis and pickleball courts.
Location
State TX
County Lubbock
Area 7
Direction East on 66th to Buckingham. Turn left on Buckingham. 1310 is third house on right.
Rooms
Basement Basement
Interior
Interior Features Bookcases, Built-in Features, Ceiling Fan(s), Kitchen Island, Quartz Counters, Walk-In Closet(s)
Heating Central, Natural Gas
Cooling Central Air, Ductless, Electric
Fireplaces Type Family Room
Fireplace Yes
Window Features Plantation Shutters,Window Coverings
Appliance Dishwasher, Disposal, Gas Range, Indoor Grill, Instant Hot Water, Microwave
Exterior
Parking Features Attached, Garage, Garage Door Opener, Garage Faces Side
Garage Spaces 2.0
Garage Description 2.0
Fence Fenced
Community Features Clubhouse, Fitness Center, Park, Playground, Pool, Tennis Court(s), Other
Utilities Available Electricity Available
Roof Type Composition
Garage Yes
Building
Lot Description Landscaped, Sprinklers In Front, Sprinklers In Rear
Foundation Slab
Architectural Style Contemporary
New Construction No
Schools
Elementary Schools Bennett
Middle Schools Alcove Trails
High Schools Frenship
School District Frenship Isd
Others
Tax ID R171995
Acceptable Financing Cash, Conventional, FHA
Listing Terms Cash, Conventional, FHA
Special Listing Condition Standard
Read Less
Want to know what your home might be worth? Contact us for a FREE valuation!

Our team is ready to help you sell your home for the highest possible price ASAP






