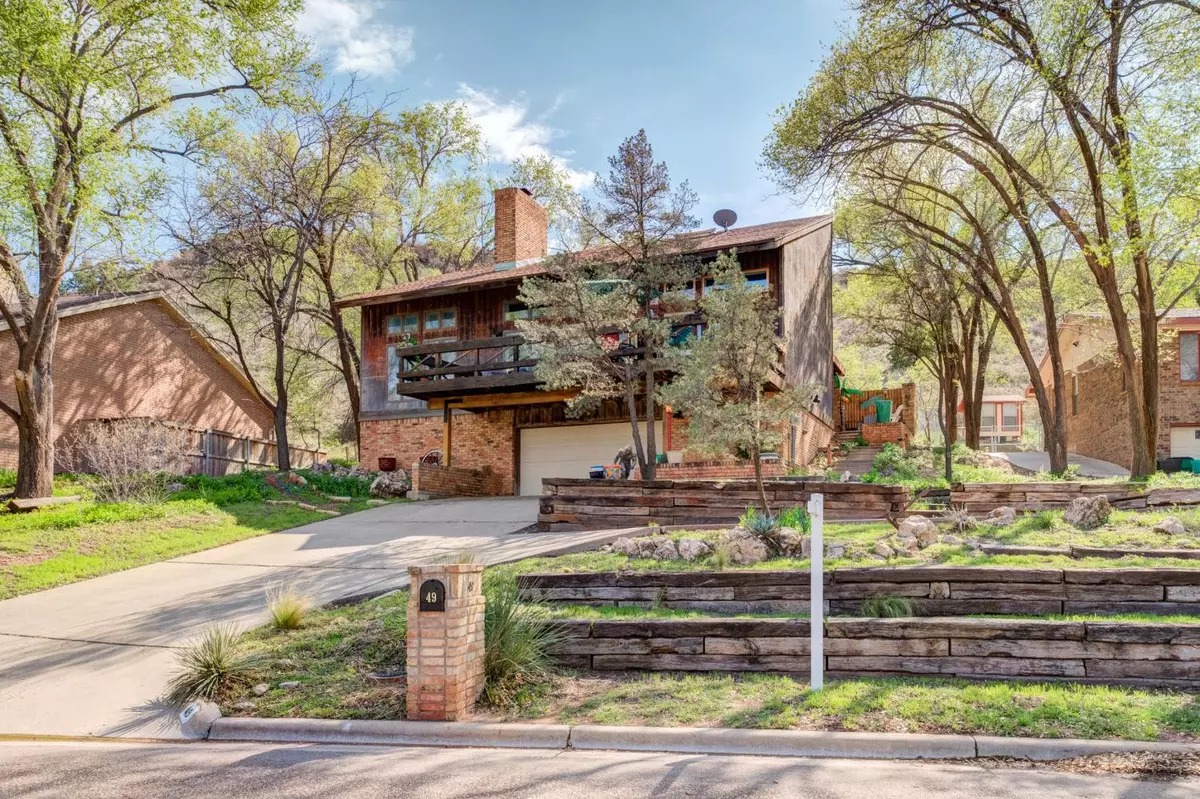$375,000
$375,000
For more information regarding the value of a property, please contact us for a free consultation.
49 S Lakeshore Drive Ransom Canyon, TX 79366
3 Beds
2 Baths
2,524 SqFt
Key Details
Sold Price $375,000
Property Type Single Family Home
Sub Type Single Family Residence
Listing Status Sold
Purchase Type For Sale
Square Footage 2,524 sqft
Price per Sqft $148
MLS Listing ID 202403586
Sold Date 05/28/24
Style Traditional
Bedrooms 3
Full Baths 2
HOA Fees $5/ann
HOA Y/N Yes
Year Built 1981
Annual Tax Amount $8,173
Lot Size 0.250 Acres
Acres 0.25
Property Sub-Type Single Family Residence
Property Description
Welcome to one of the most sought-after streets in Ransom Canyon with amazing water view from your living room and just 20 minutes away from TTU, Medical District, and downtown Lubbock! This is your sanctuary away from the city living your dream in this wonderful 2-story home featuring an amazing deck to relax and entertain guest while watching the deer roam & fisherman fishing & water sports; such a perfect place to call home or enjoy weekend getaways from the city life or better yet, this could be a perfect an Airbnb! Cozy up in the winter playing games in front of the fireplace and while taking in the spectacular views of the lake and caprock canyon from any room! Open floor plan with dining and living room, kitchen features a gas cook top and breakfast nook. This spacious home has 3 beds; 2 baths and isolated primary suite. Storm room in the garage. Neighborhood amenities include a community pool, playground, community center, tennis courts, fishing and other water sports.
Location
State TX
County Lubbock
Area Ransom Canyon
Rooms
Basement Basement
Interior
Interior Features Bookcases, Ceiling Fan(s), Double Vanity, Formica Counters, Pantry, Safe Room, Smart Thermostat, Solid Surface Counters, Storage, Walk-In Closet(s)
Heating Central, Natural Gas
Cooling Central Air, Electric
Flooring Carpet, Hardwood, Laminate
Fireplaces Type Living Room
Fireplace Yes
Window Features Skylight(s)
Appliance Dishwasher, Disposal, Microwave
Laundry Electric Dryer Hookup, Laundry Room
Exterior
Parking Features Attached, Garage, Garage Door Opener
Garage Spaces 2.0
Garage Description 2.0
Community Features Clubhouse, Playground, Pool, Tennis Court(s), Other
Utilities Available Electricity Available
Roof Type Composition
Porch Covered, Patio
Garage Yes
Building
Lot Description Landscaped
Foundation Slab
Architectural Style Traditional
New Construction No
Schools
Elementary Schools Roosevelt
Middle Schools Roosevelt
High Schools Roosevelt
School District Roosevelt Isd
Others
Tax ID R126678
Acceptable Financing Cash, Conventional, FHA
Listing Terms Cash, Conventional, FHA
Special Listing Condition Standard
Read Less
Want to know what your home might be worth? Contact us for a FREE valuation!

Our team is ready to help you sell your home for the highest possible price ASAP






