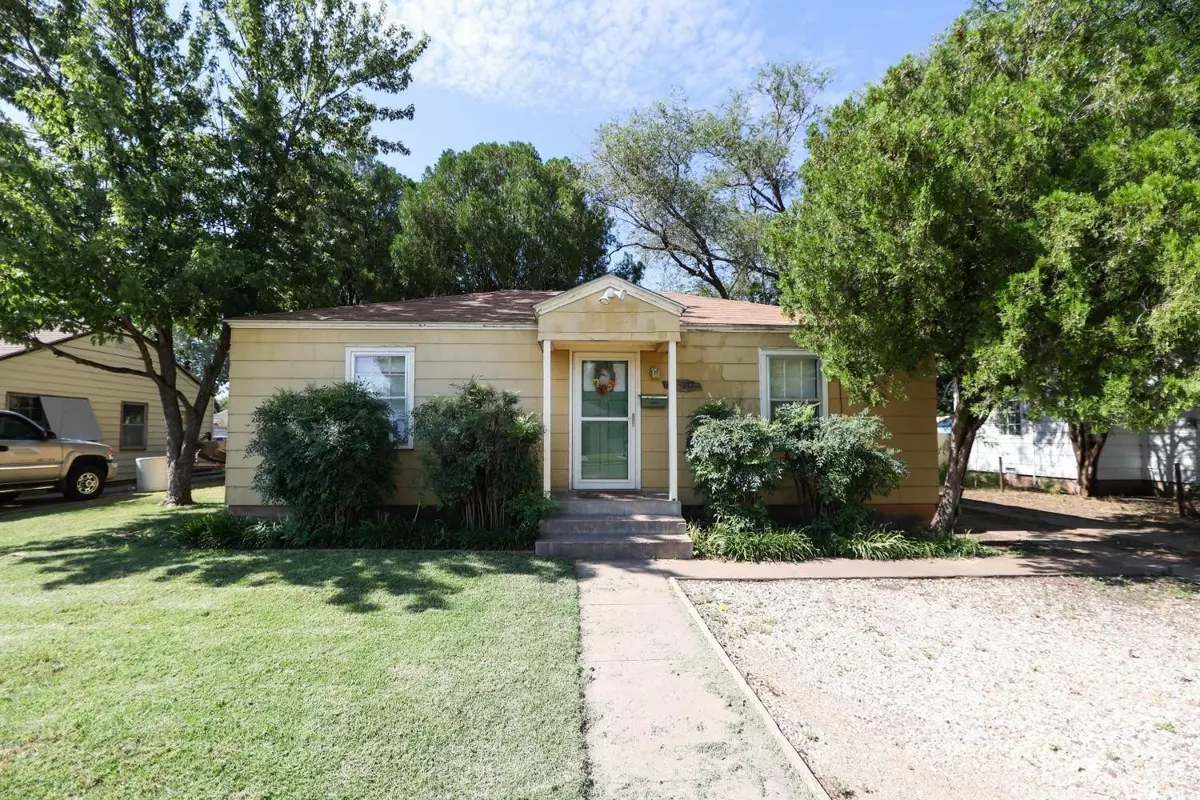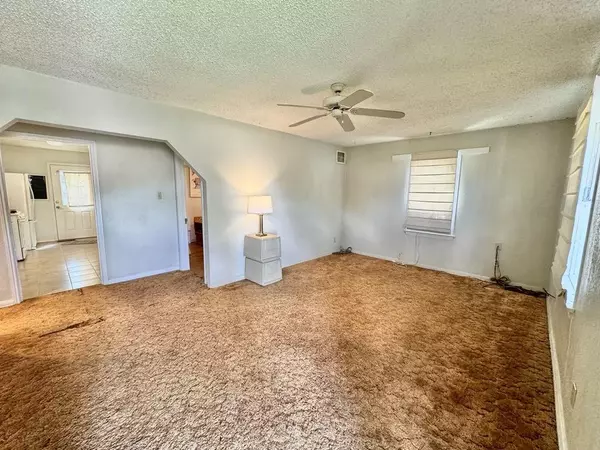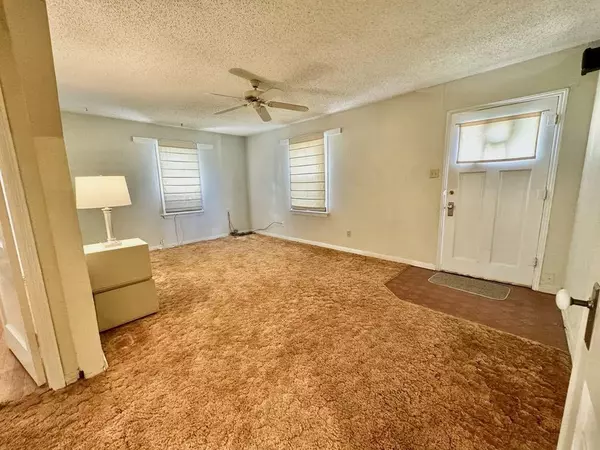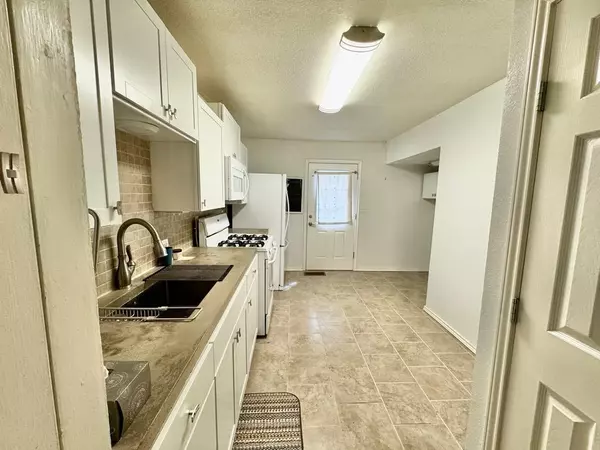$132,000
$132,000
For more information regarding the value of a property, please contact us for a free consultation.
2405 31st Street Lubbock, TX 79411
3 Beds
1 Bath
1,048 SqFt
Key Details
Sold Price $132,000
Property Type Single Family Home
Sub Type Single Family Residence
Listing Status Sold
Purchase Type For Sale
Square Footage 1,048 sqft
Price per Sqft $125
MLS Listing ID 202404368
Sold Date 05/29/24
Bedrooms 3
Full Baths 1
HOA Y/N No
Year Built 1945
Annual Tax Amount $1,983
Lot Size 9,100 Sqft
Acres 0.21
Property Sub-Type Single Family Residence
Property Description
Visions of yesteryears found in this charming 3-bedroom home. Upgrades include energy efficient tankless gas water heater; vented furnace; high efficiency window AC units. The remodeled kitchen and bathroom features custom countertops. The well-appointed kitchen includes gas range, microwave, refrigerator/freezer, pantry, and space for washer and dryer. Some Ceramic tile flooring and hardwood flooring can be found underneath the carpet. A large fenced in backyard has 2 storage sheds, pergola, and potting counter. A 2 car garage is located behind the 2 car carport and includes a workshop/storage area. New roof for home and garage is on the way. Come see for yourself, it awaits your inspection..
Location
State TX
County Lubbock
Area 2
Direction The key in the keybox opens the front door to the house as well as the garage and all out buildings. One key opens everything.
Rooms
Basement Basement
Interior
Interior Features Ceiling Fan(s), Pantry, Solid Surface Counters
Heating Floor Furnace
Flooring Carpet, Hardwood, Tile
Fireplace No
Appliance Free-Standing Gas Range, Free-Standing Range, Microwave
Laundry In Kitchen
Exterior
Parking Features Carport, Detached, Garage
Garage Spaces 2.0
Carport Spaces 2
Garage Description 2.0
Fence Fenced
Roof Type Composition
Porch Patio
Garage Yes
Building
Foundation Pillar/Post/Pier
New Construction No
Schools
Elementary Schools Dupre
Middle Schools Slaton
High Schools Monterey
School District Lubbock Isd
Others
Tax ID R115886
Acceptable Financing Cash, Conventional, FHA
Listing Terms Cash, Conventional, FHA
Special Listing Condition Standard
Read Less
Want to know what your home might be worth? Contact us for a FREE valuation!

Our team is ready to help you sell your home for the highest possible price ASAP






