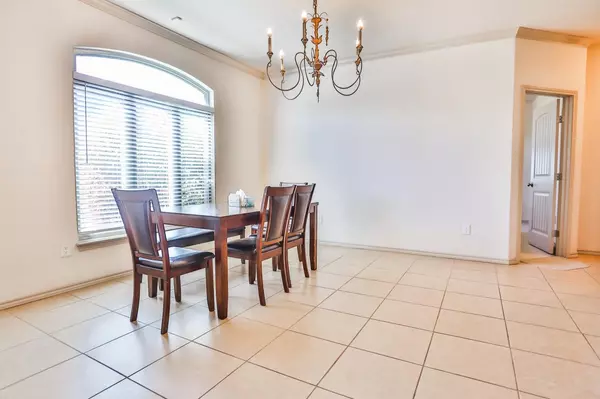$325,000
$325,000
For more information regarding the value of a property, please contact us for a free consultation.
304 Wildcat Street Wolfforth, TX 79382
3 Beds
3 Baths
2,852 SqFt
Key Details
Sold Price $325,000
Property Type Single Family Home
Sub Type Single Family Residence
Listing Status Sold
Purchase Type For Sale
Square Footage 2,852 sqft
Price per Sqft $113
MLS Listing ID 202404275
Sold Date 07/19/24
Bedrooms 3
Full Baths 2
Half Baths 2
HOA Y/N No
Year Built 2014
Annual Tax Amount $7,386
Lot Size 8,751 Sqft
Acres 0.2
Property Sub-Type Single Family Residence
Property Description
Welcome to this delightful 3 bedroom, 2 bath, and a 2 half bath home with an office, conveniently situated next to Frenship in a sought-after neighborhood. This residence exudes charm with its hardwood floors and tiled accents, creating a stylish and easy-to-maintain living space. The living room features a cozy fireplace, adding warmth and character to the heart of the home. With a fully finished basement, this property offers versatile space for entertainment or additional living areas. Notably, two of the bathrooms feature half baths for added convenience. Embrace the perfect blend of comfort and sophistication in this well-appointed home, ideal for modern living.
Location
State TX
County Lubbock
Area Wolfforth
Rooms
Basement Basement
Interior
Interior Features Ceiling Fan(s), Granite Counters, Kitchen Island, Walk-In Closet(s)
Heating Central, Natural Gas
Cooling Central Air, Electric
Flooring Carpet, Hardwood, Tile
Fireplaces Type Living Room, Wood Burning
Equipment None
Fireplace Yes
Appliance Cooktop, Dishwasher, Disposal, Gas Cooktop, Gas Range, Indoor Grill
Laundry Laundry Room
Exterior
Parking Features Attached, Garage, Garage Faces Side, Off Street
Garage Spaces 3.0
Garage Description 3.0
Fence Fenced
Roof Type Composition
Porch Covered, Patio
Garage Yes
Building
Lot Description Landscaped
Foundation Slab
New Construction No
Schools
Elementary Schools Bennett
Middle Schools Frenship
High Schools Frenship
School District Frenship Isd
Others
Tax ID R307674
Acceptable Financing Cash, Conventional, FHA
Listing Terms Cash, Conventional, FHA
Special Listing Condition Standard
Read Less
Want to know what your home might be worth? Contact us for a FREE valuation!

Our team is ready to help you sell your home for the highest possible price ASAP





