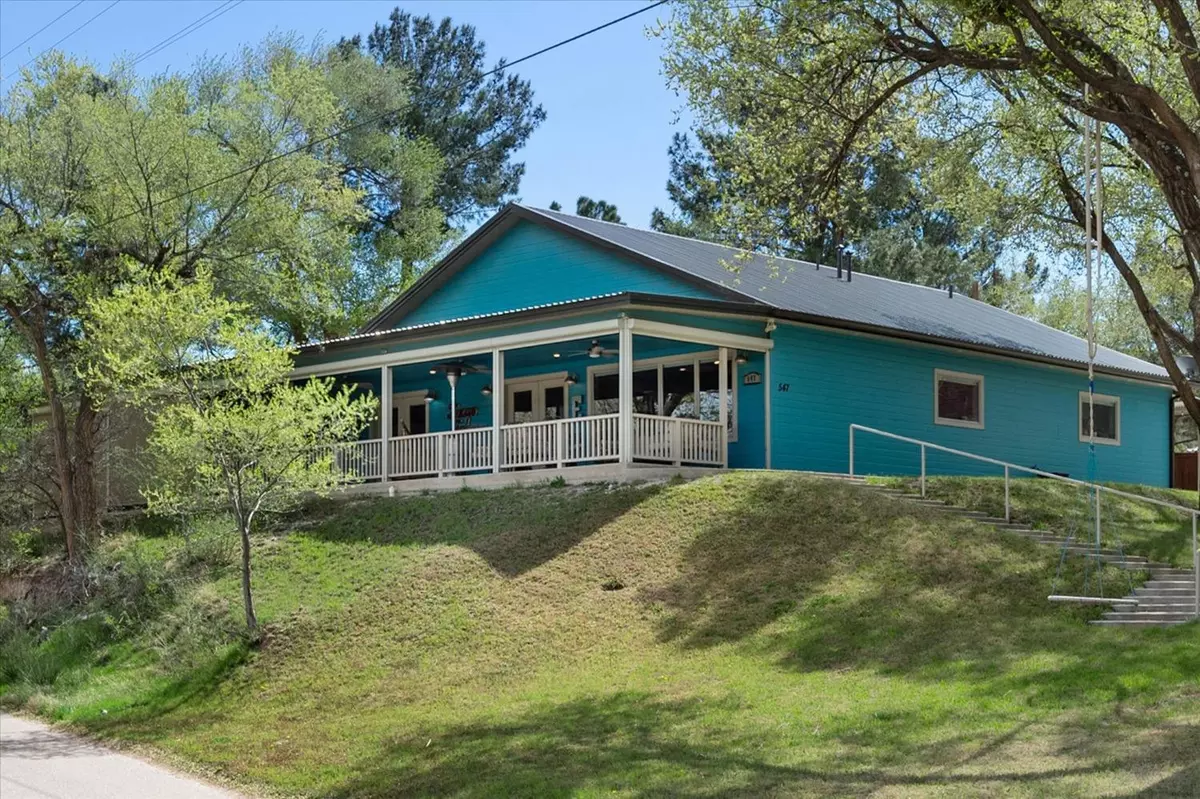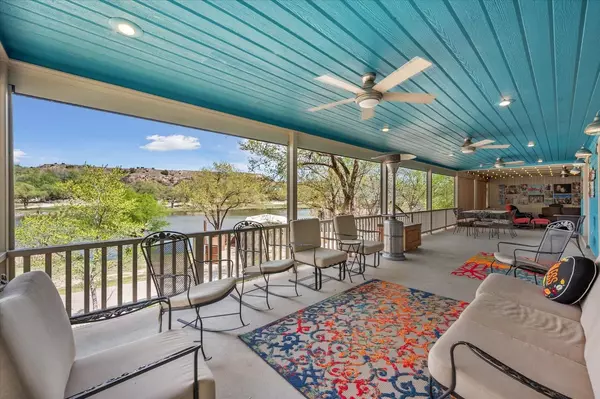$430,000
$430,000
For more information regarding the value of a property, please contact us for a free consultation.
547 Comanche Drive Lubbock, TX 79404
3 Beds
2 Baths
1,918 SqFt
Key Details
Sold Price $430,000
Property Type Single Family Home
Sub Type Single Family Residence
Listing Status Sold
Purchase Type For Sale
Square Footage 1,918 sqft
Price per Sqft $224
MLS Listing ID 202404233
Sold Date 05/09/24
Style Traditional
Bedrooms 3
Full Baths 2
HOA Y/N No
Year Built 2015
Annual Tax Amount $6,228
Lot Size 0.370 Acres
Acres 0.37
Property Sub-Type Single Family Residence
Property Description
Embrace the serenity of lakeside living in this captivating 3-bedroom, 2-bathroom retreat nestled in the picturesque setting at Buffalo Springs Lake. From the moment you step inside, you'll be enchanted by the seamless blend of modern updates and timeless charm. Step outside to discover your own private oasis: an expansive outdoor patio, thoughtfully extended to maximize enjoyment of the breathtaking views. With electric Beat the Heat shades, this inviting space is perfectly designed for year-round entertainment, offering a seamless transition between indoor comfort and outdoor bliss. Whether you're hosting lively gatherings or simply unwinding in the tranquility of nature, this home offers an unparalleled lifestyle of comfort and luxury. Don't miss your chance to experience the ultimate lakeside retreat - schedule your viewing today! Make sure to check out the 3D tour for an even better view of the property.
Location
State TX
County Lubbock
Area Buffalo Springs Lake
Direction Look for the teal house
Rooms
Basement Basement
Interior
Interior Features Breakfast Bar, Ceiling Fan(s), Double Vanity, Granite Counters, Pantry, Storage, Walk-In Closet(s)
Heating Central, Electric
Cooling Central Air, Electric
Flooring Concrete
Fireplace No
Window Features Double Pane Windows,Window Coverings
Appliance Cooktop, Dishwasher, Disposal, Electric Cooktop, Microwave
Laundry Laundry Room
Exterior
Exterior Feature Outdoor Kitchen
Parking Features Detached, Garage, Garage Door Opener
Garage Spaces 2.0
Garage Description 2.0
Fence Fenced
Roof Type Metal
Porch Covered, Patio
Garage Yes
Building
Lot Description Landscaped
Foundation Slab
Water Public
Architectural Style Traditional
New Construction No
Schools
Elementary Schools Cathelene Thomas
Middle Schools Slaton
High Schools Slaton
School District Slaton Isd
Others
Tax ID R83265
Acceptable Financing Cash, Conventional, FHA
Listing Terms Cash, Conventional, FHA
Special Listing Condition Standard
Read Less
Want to know what your home might be worth? Contact us for a FREE valuation!

Our team is ready to help you sell your home for the highest possible price ASAP





