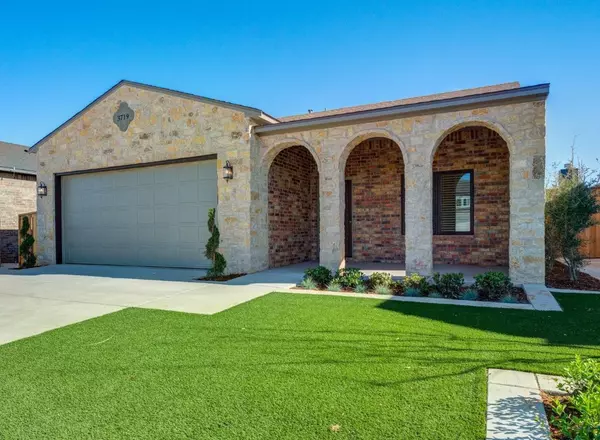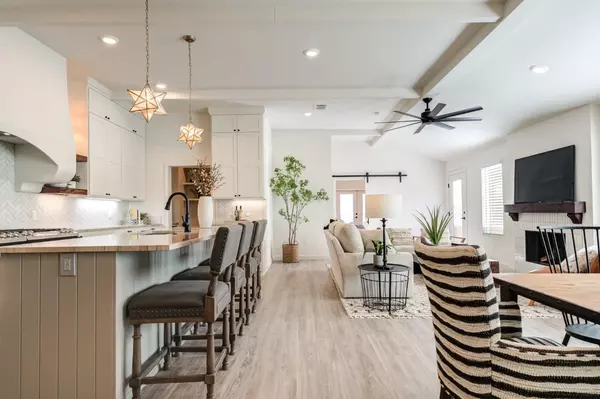$459,900
$459,900
For more information regarding the value of a property, please contact us for a free consultation.
3719 127th Street Lubbock, TX 79423
4 Beds
3 Baths
2,560 SqFt
Key Details
Sold Price $459,900
Property Type Single Family Home
Sub Type Single Family Residence
Listing Status Sold
Purchase Type For Sale
Square Footage 2,560 sqft
Price per Sqft $179
MLS Listing ID 202404652
Sold Date 05/28/24
Style Mediterranean,Ranch,Spanish
Bedrooms 4
Full Baths 3
HOA Y/N No
Year Built 2024
Annual Tax Amount $5,697
Lot Size 6,500 Sqft
Acres 0.15
Property Sub-Type Single Family Residence
Property Description
Just completed & ready for you SHASTA plan by VENTURA HOMES in Hatton Place & Cooper ISD! 4 bed-3 bath w/bonus room, office AND Outdoor Living w/fireplace. Walk into an open floor plan w/amazing natural light & many upgraded touches! Spacious living room w/fireplace, beams & side patio access. Chef's kitchen is stunning! Custom Venthood w/Herringbone backsplash, 10 burner gas ranges, dbl ovens, walk-in pantry, storage & fridge/freezer columns & under cabinet lighting! Isolated Master Suite w/dbl vanities, soaking tub, Tiled Shower w/dual heads & Walk-in Closet w/dresser! Guest bedrooms are great size w/2nd full bath w/dual sinks. 4th Isolated Bedroom w/vaulted ceiling & 3rd full bath w/shower, perfect for MIL Suite! 2nd living area leads to spacious fenced backyard w/Patio & Outdoor Fireplace. Add Features~Synthetic Grass in front, Mud Bench, Spray Foam Insulation, Faux Blinds, sprinklers & drip, Builder's warranty...too much to list! Come experience the Ventura Difference!
Location
State TX
County Lubbock
Area 7
Direction 127th & Lynnhaven Ave in Hatton Place
Rooms
Basement Basement
Interior
Interior Features Breakfast Bar, Built-in Features, Ceiling Fan(s), Double Vanity, Kitchen Island, Pantry, Quartz Counters, Smart Home, Smart Thermostat, Storage, Walk-In Closet(s)
Heating Central, Natural Gas
Cooling Central Air, Electric
Flooring Luxury Vinyl
Fireplaces Type Gas Starter, Living Room, Outside, Wood Burning
Fireplace Yes
Window Features Double Pane Windows,Window Coverings
Appliance Built-In Refrigerator, Cooktop, Dishwasher, Disposal, Double Oven, Free-Standing Gas Range, Free-Standing Range, Gas Cooktop, Microwave
Laundry Electric Dryer Hookup, Laundry Room
Exterior
Exterior Feature Outdoor Kitchen
Parking Features Attached, Garage, Garage Door Opener
Garage Spaces 2.0
Garage Description 2.0
Fence Fenced
Community Features Park
Utilities Available Electricity Available
Roof Type Composition
Accessibility Accessible Doors
Porch Covered, Patio
Garage Yes
Building
Lot Description Landscaped, Sprinklers In Rear
Foundation Slab
Architectural Style Mediterranean, Ranch, Spanish
New Construction No
Schools
Elementary Schools Lubbock-Cooper Central
Middle Schools Lubbock-Cooper Bush
High Schools Cooper
School District Lubbock-Cooper Isd
Others
Tax ID R350411
Acceptable Financing Cash, Conventional, FHA
Listing Terms Cash, Conventional, FHA
Special Listing Condition Standard
Read Less
Want to know what your home might be worth? Contact us for a FREE valuation!

Our team is ready to help you sell your home for the highest possible price ASAP






