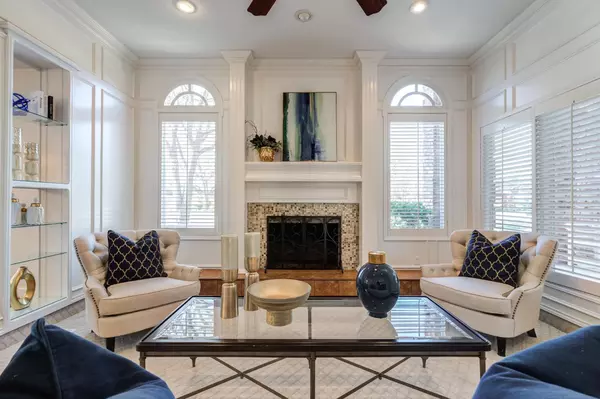$499,900
$499,900
For more information regarding the value of a property, please contact us for a free consultation.
4307 94th Street Lubbock, TX 79423
4 Beds
4.5 Baths
3,820 SqFt
Key Details
Sold Price $499,900
Property Type Single Family Home
Sub Type Single Family Residence
Listing Status Sold
Purchase Type For Sale
Square Footage 3,820 sqft
Price per Sqft $130
MLS Listing ID 202405090
Sold Date 06/03/24
Style Traditional
Bedrooms 4
Full Baths 4
Half Baths 1
HOA Y/N No
Year Built 1986
Annual Tax Amount $8,197
Lot Size 0.253 Acres
Acres 0.25
Property Sub-Type Single Family Residence
Property Description
$10K Price Improvement! Nestled in the heart of Kingsgate lies a fabulous 2-story home 4/4.5/2 with 3 living areas, formal & casual dining on exclusive, low-traffic, double cul-de-sac, family friendly neighborhood near a park. This exquisite open-concept residence offers a lifestyle of unparalleled luxury; constructed using Old Chicago Brick. You are greeted with 20-foot ceiling entrance showcasing the gorgeous staircase. Spanning over 3,820 SF boasts a comfortable vibe for family & entertaining guests inside & out, relax & unwind gazing on the back patio overlooking basketball court & room for in-ground pool. Gourmet Kitchen w/ granite island & Silestone countertops & beautiful white cabinets. Primary suite features a fireplace, his & her closets & vanities with a soaking tub, separate walk-in shower w/ private patio access. Two bedrooms en-suites on first floor. Upstairs 2 bedrooms en-suites with large living area. Multiple patios, Hardwoods, Plantation Shutters. Work Bench.
Location
State TX
County Lubbock
Area 7
Rooms
Basement Basement
Interior
Interior Features Bookcases, Ceiling Fan(s), Double Vanity, Granite Counters, Kitchen Island, Smart Thermostat, Solid Surface Counters, Storage, Walk-In Closet(s)
Heating Central, Natural Gas
Cooling Central Air, Electric
Flooring Carpet, Hardwood, Tile
Fireplaces Type Gas Log, Gas Starter, Living Room, Primary Bedroom
Equipment None
Fireplace Yes
Window Features Plantation Shutters,Skylight(s),Window Coverings
Appliance Cooktop, Dishwasher, Disposal, Double Oven, Electric Cooktop
Laundry Electric Dryer Hookup, Laundry Room, Sink
Exterior
Parking Features Attached, Garage, Garage Door Opener
Garage Spaces 2.0
Garage Description 2.0
Fence Fenced
Community Features Park, Playground
Utilities Available Electricity Available
Roof Type Composition
Porch Covered, Patio
Garage Yes
Building
Lot Description Cul-De-Sac, Landscaped, Sprinklers In Front, Sprinklers In Rear
Foundation Slab
Architectural Style Traditional
New Construction No
Schools
Elementary Schools Honey
Middle Schools Evans
High Schools Monterey
School District Lubbock Isd
Others
Tax ID R132592
Acceptable Financing Cash, Conventional
Listing Terms Cash, Conventional
Special Listing Condition Standard
Read Less
Want to know what your home might be worth? Contact us for a FREE valuation!

Our team is ready to help you sell your home for the highest possible price ASAP






