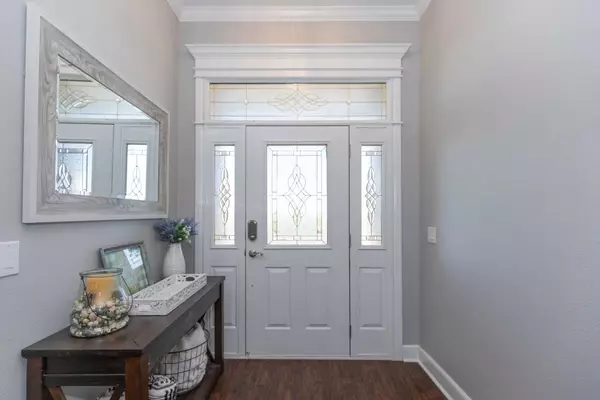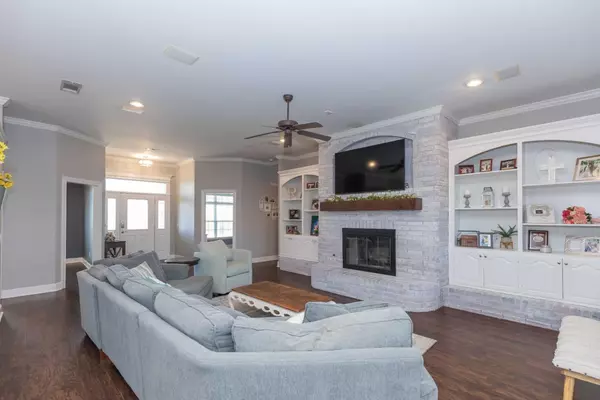$425,000
$425,000
For more information regarding the value of a property, please contact us for a free consultation.
3400 SW 8th Street Plainview, TX 79072
3 Beds
3 Baths
2,998 SqFt
Key Details
Sold Price $425,000
Property Type Single Family Home
Sub Type Single Family Residence
Listing Status Sold
Purchase Type For Sale
Square Footage 2,998 sqft
Price per Sqft $141
MLS Listing ID 202406762
Sold Date 08/08/24
Bedrooms 3
Full Baths 3
HOA Y/N No
Year Built 2002
Annual Tax Amount $9,034
Lot Size 0.283 Acres
Acres 0.28
Property Sub-Type Single Family Residence
Property Description
Looking for that country feel close to town? You will LOVE this Gorgeous Updated Home on the outskirts of Plainview on quiet, remote street! Modern Open floor plan! Beautiful Living Room complete w/Fireplace! Absolutely Gorgeous kitchen with New appliances, Quartz countertops & New Cabinets! Formal Dining Room! Updates include vinyl plank floors & modern paint colors throughout! AMAZING Huge Main Bedroom & OVER THE TOP Remodeled Bath w/standalone Soaking Tub & HUGE Walk-In Shower! Large closet with built-ins. Basement Media room! Wonderful, Large covered back patio deck perfect for Entertaining & a Swim Spa to stay cool this summer! Fenced backyard! Just across from the new Elementary school! AMAZING VIEWS of wide open spaces across the road... with neighboring horse properties!
Location
State TX
County Hale
Area Hale County
Direction I-27 South to East on SW 3rd St (3466), South on S. Garland St. to SW 8th St, on corner of Garland and 8th.
Rooms
Basement Basement
Interior
Interior Features Ceiling Fan(s), Double Vanity, Pantry, Quartz Counters, Walk-In Closet(s)
Heating Central, Natural Gas
Cooling Central Air, Electric
Fireplaces Type Gas Starter, Living Room, Wood Burning
Fireplace Yes
Appliance Cooktop, Dishwasher, Double Oven, Microwave
Laundry Electric Dryer Hookup, Laundry Room
Exterior
Exterior Feature Outdoor Kitchen
Parking Features Attached, Circular Driveway, Garage, Garage Door Opener, Garage Faces Side
Garage Spaces 2.0
Garage Description 2.0
Community Features Park, Playground
Roof Type Composition
Accessibility Customized Wheelchair Accessible
Porch Covered, Patio
Garage Yes
Building
Lot Description Corner Lot
Foundation Slab
New Construction No
Schools
Elementary Schools South
Middle Schools Plainview Jr. High
High Schools Plainview
School District Plainview Isd
Others
Tax ID 207136
Acceptable Financing Cash, Conventional, FHA
Listing Terms Cash, Conventional, FHA
Special Listing Condition Standard
Read Less
Want to know what your home might be worth? Contact us for a FREE valuation!

Our team is ready to help you sell your home for the highest possible price ASAP





