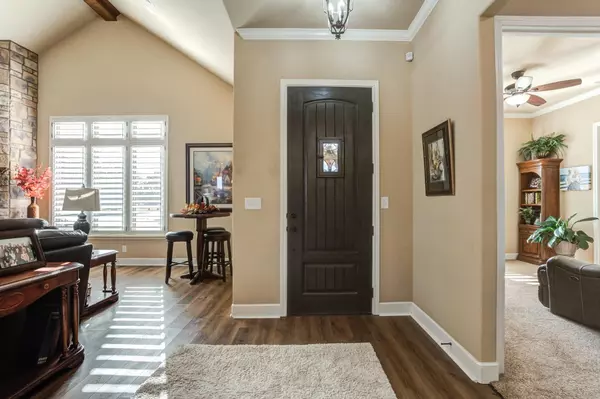$465,000
$465,000
For more information regarding the value of a property, please contact us for a free consultation.
718 N 8th Street Wolfforth, TX 79382
3 Beds
2.5 Baths
2,393 SqFt
Key Details
Sold Price $465,000
Property Type Single Family Home
Sub Type Single Family Residence
Listing Status Sold
Purchase Type For Sale
Square Footage 2,393 sqft
Price per Sqft $194
MLS Listing ID 202414148
Sold Date 02/04/25
Bedrooms 3
Full Baths 2
Half Baths 1
Year Built 2016
Annual Tax Amount $8,722
Lot Size 8,418 Sqft
Acres 0.19
Property Sub-Type Single Family Residence
Property Description
This beautiful custom built home in Preston Manor overlooks a large park w/mature pine trees, walking track & fishing pond. Spacious 3 bed/2.5 bath home has been meticulously cared for & is in excellent condition. The main room is oversized to accommodate large gatherings of family & friends. Safe room is an additional amenity inside this house for added safety. Oversized garage w/separate work bench area & built-in storage cabinets w/ a large driveway on corner lot and room for additional parking. The yard is all turf complete with landscaped flower beds & trees. It provides a low-maintenance, low dust outdoor environment. Large covered porch with privacy fence includes a wrought iron section that overlooks the beautiful park. Also has a side yard great for pets or another outdoor area. Neighborhood includes membership to The Club at Preston Manor which includes pools, tennis courts, fitness gym and restaurant. Don't miss out on this amazing home.
Location
State TX
County Lubbock
Area Wolfforth
Rooms
Basement Basement
Interior
Interior Features Breakfast Bar, Ceiling Fan(s), Cultured Marble Counters, Double Vanity, Granite Counters, Pantry, Safe Room, Storage, Walk-In Closet(s)
Heating Central, Natural Gas
Cooling Central Air, Electric
Flooring Carpet, Tile
Fireplaces Type Gas Log, Gas Starter, Living Room
Fireplace Yes
Window Features Low-Emissivity Windows,Plantation Shutters
Appliance Cooktop, Dishwasher, Disposal, Electric Cooktop, Instant Hot Water, Microwave, Water Purifier, Water Softener, Water Softener Owned, Water Purifier Owned
Laundry Laundry Room, Sink
Exterior
Parking Features Attached, Garage, Garage Faces Side
Garage Spaces 2.0
Garage Description 2.0
Fence Fenced
Community Features Clubhouse, Fitness Center, Park, Pool, Tennis Court(s), Other
Roof Type Composition
Accessibility Accessible Doors, Accessible Full Bath
Porch Covered, Patio
Garage Yes
Building
Lot Description Landscaped
Foundation Slab
New Construction No
Schools
Elementary Schools Bennett
Middle Schools Frenship
High Schools Frenship
School District Frenship Isd
Others
Tax ID R172130
Acceptable Financing Cash, Conventional, FHA
Listing Terms Cash, Conventional, FHA
Special Listing Condition Standard
Read Less
Want to know what your home might be worth? Contact us for a FREE valuation!

Our team is ready to help you sell your home for the highest possible price ASAP






