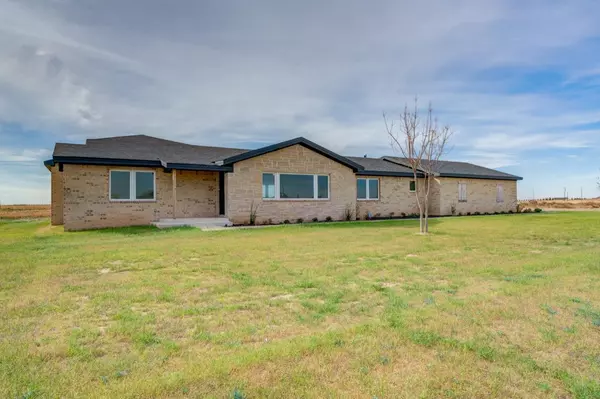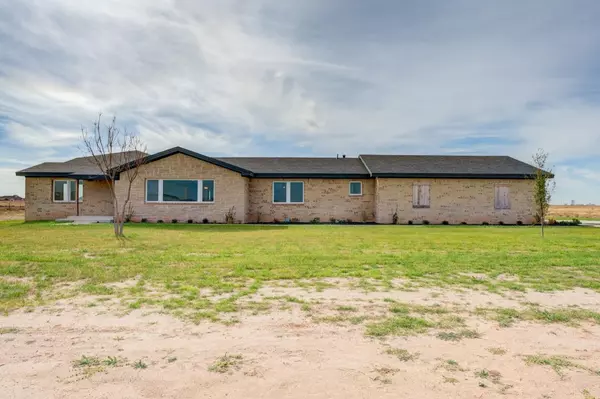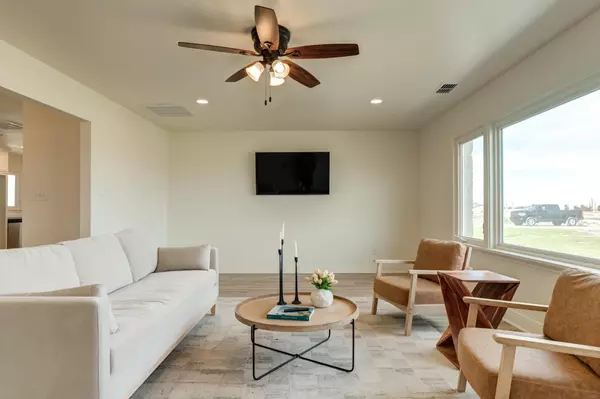$399,000
$399,000
For more information regarding the value of a property, please contact us for a free consultation.
1065 Cameryn Court New Home, TX 79383
3 Beds
3 Baths
2,874 SqFt
Key Details
Sold Price $399,000
Property Type Single Family Home
Sub Type Single Family Residence
Listing Status Sold
Purchase Type For Sale
Square Footage 2,874 sqft
Price per Sqft $138
MLS Listing ID 202401974
Sold Date 01/30/25
Bedrooms 3
Full Baths 3
HOA Fees $20/ann
HOA Y/N Yes
Year Built 2000
Annual Tax Amount $4,000
Lot Size 3.000 Acres
Acres 3.0
Property Sub-Type Single Family Residence
Property Description
WOW! You will love this 3/3/2, 2874 SF floor plan that Sits on 3 Acres! Most Everything is NEW!! Located in Legacy West Farms Neighborhood. Home located in the Popular New Home School District. Just about 5 minutes from School. All the rooms are great size. Garage is 934 SF! Some great things about this home, Huge Rooms,Foam Insulation,2 table areas, 2 master bedroom , Cooks Dream Kitchen, Master Bedroom and Bath are Amazing, Lots of Storage, Great Closets, Mudroom, Desk Area in large hall area, Master Bedroom has a Bonus Room 12X12 with great windows, great for a workout room, office so many things you could do. Backyard Patio is so Awesome 36 feet long and 15 feet wide. You have to see this home to see all the Greatness it has to offer. Great home to entertain with family and friends!!! This Neighborhood is located on the South side of Ranchland Estates. Beautiful Homes everywhere you look. Home still is under construction, almost complete.
Location
State TX
County Lynn
Area Lynn County
Direction Driving South on Slide Rd from 98th to New Home. About 12 miles. From the Spot Market & Cafe (Main St and E Broadway(211)) go south 1.2 miles and turn right (West) on Caliche rd past Ranchland Dr. You will see the Legacy West Farms Large Sign. Road curves right then left. House is the 1st home when you turn West on the cul-de-sac in this new neighborhood!
Rooms
Basement Basement
Interior
Interior Features Breakfast Bar, Built-in Features, Ceiling Fan(s), Double Vanity, Kitchen Island, Pantry, Quartz Counters, Storage, Walk-In Closet(s)
Heating Central, Electric
Cooling Central Air, Electric
Flooring Hardwood, Laminate
Fireplace No
Window Features Double Pane Windows
Appliance Dishwasher, Disposal, Free-Standing Electric Range, Free-Standing Range, Microwave
Laundry Laundry Room
Exterior
Parking Features Attached, Garage, Garage Door Opener, Garage Faces Side, RV Access/Parking
Garage Spaces 2.0
Garage Description 2.0
Roof Type Composition
Garage Yes
Building
Lot Description Cul-De-Sac
Foundation Pillar/Post/Pier, Slab
Sewer Septic Tank
Water Private, Well
New Construction No
Schools
Elementary Schools New Home
Middle Schools New Home
High Schools New Home
School District New Home Isd
Others
Tax ID TAX ID NOT FOUND
Acceptable Financing Cash, Conventional, FHA
Listing Terms Cash, Conventional, FHA
Special Listing Condition Standard
Read Less
Want to know what your home might be worth? Contact us for a FREE valuation!

Our team is ready to help you sell your home for the highest possible price ASAP





