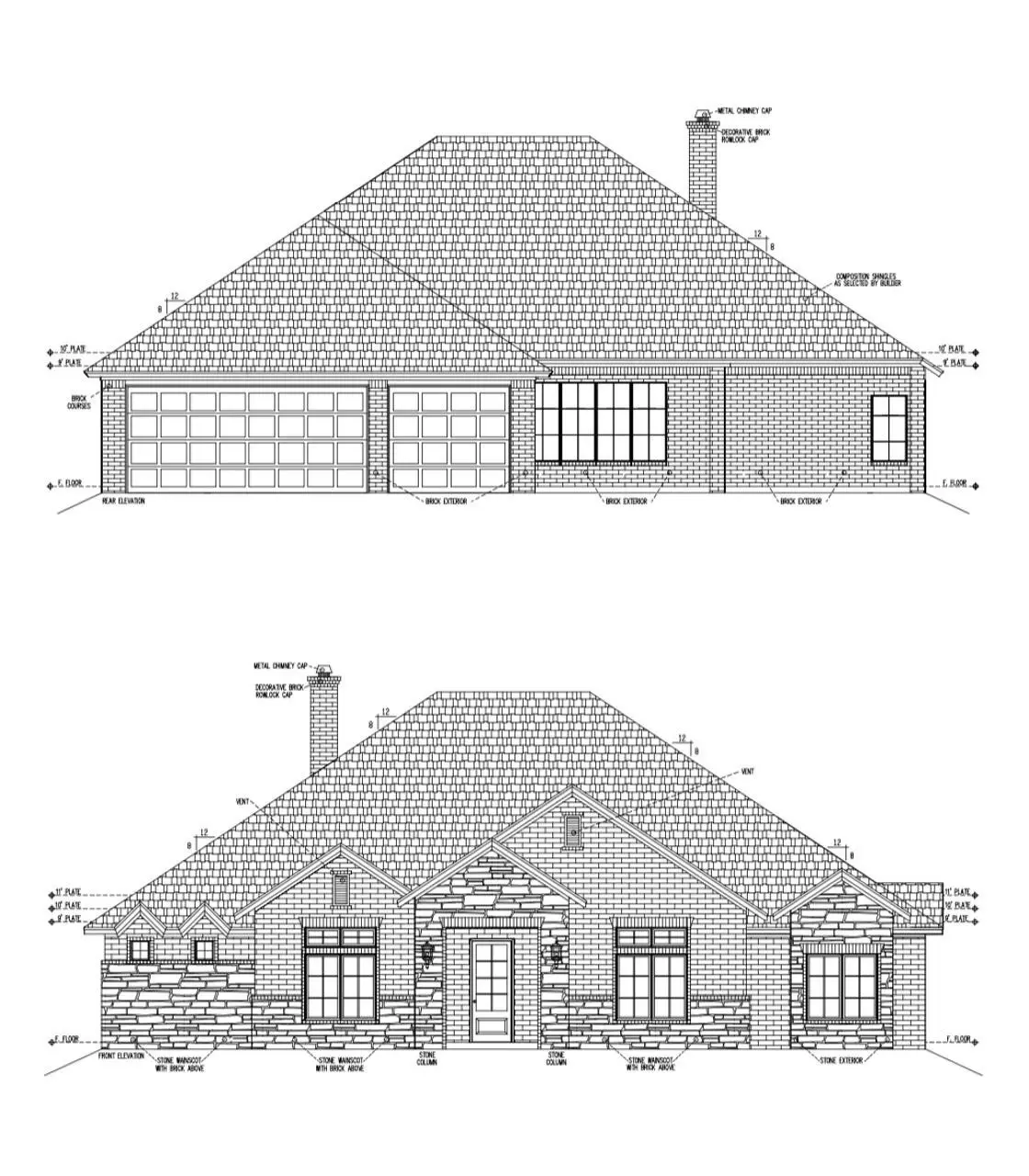$500,000
$500,000
For more information regarding the value of a property, please contact us for a free consultation.
503 N 15th Street Wolfforth, TX 79382
4 Beds
3 Baths
2,509 SqFt
Key Details
Sold Price $500,000
Property Type Single Family Home
Sub Type Single Family Residence
Listing Status Sold
Purchase Type For Sale
Square Footage 2,509 sqft
Price per Sqft $199
MLS Listing ID 202405128
Sold Date 02/13/25
Style Traditional
Bedrooms 4
Full Baths 3
HOA Y/N No
Year Built 2024
Lot Size 9,760 Sqft
Acres 0.22
Property Sub-Type Single Family Residence
Property Description
Located on a quiet cul-de-sac in Preston Manor, this David Jordan Home has it all. It has gorgeous curb appeal with it's stunning combination of stone and brick. It will feature 4 bedrooms, 3 bathrooms, a formal dining room and a fabulous open concept living. Beautiful details throughout will draw you in with it's gorgeous vinyl plank floors, trendy tile and lighting, and amazing barrel ceilings in the entry and kitchen. If entertaining is what you like to do - this is a perfect match for you because of it's formal dining area, large island, and the incredible covered patio in the back. All of this AND it has a 3 car garage! Check this one out and make it yours - TODAY.
Location
State TX
County Lubbock
Area Wolfforth
Rooms
Basement Basement
Interior
Interior Features Bookcases, Breakfast Bar, Ceiling Fan(s), Double Vanity, Granite Counters, Kitchen Island, Pantry, Storage, Walk-In Closet(s)
Heating Central, Natural Gas
Cooling Central Air, Electric
Flooring Carpet, Plank, Vinyl
Fireplaces Type Gas Starter, Living Room, Wood Burning
Fireplace Yes
Window Features Double Pane Windows,Window Coverings
Appliance Dishwasher, Disposal, Double Oven, Microwave
Laundry Laundry Room, Sink
Exterior
Parking Features Attached, Garage, Garage Door Opener, Garage Faces Side
Garage Spaces 3.0
Garage Description 3.0
Fence Fenced
Community Features Clubhouse, Fitness Center, Park, Playground, Pool, Tennis Court(s), Other
Roof Type Composition
Porch Covered, Patio
Garage Yes
Building
Lot Description Cul-De-Sac, Landscaped, Sprinklers In Front, Sprinklers In Rear
Foundation Slab
Architectural Style Traditional
New Construction No
Schools
Elementary Schools Bennett
Middle Schools Alcove Trails
High Schools Frenship
School District Frenship Isd
Others
Tax ID R346937
Acceptable Financing Cash, Conventional, FHA
Listing Terms Cash, Conventional, FHA
Special Listing Condition Standard
Read Less
Want to know what your home might be worth? Contact us for a FREE valuation!

Our team is ready to help you sell your home for the highest possible price ASAP



