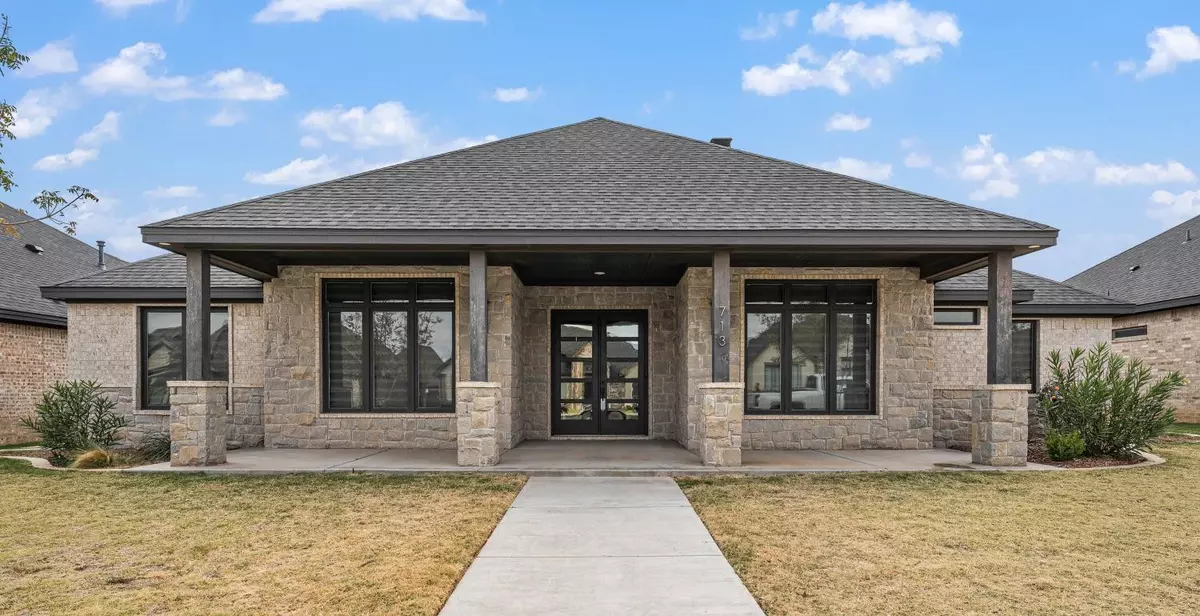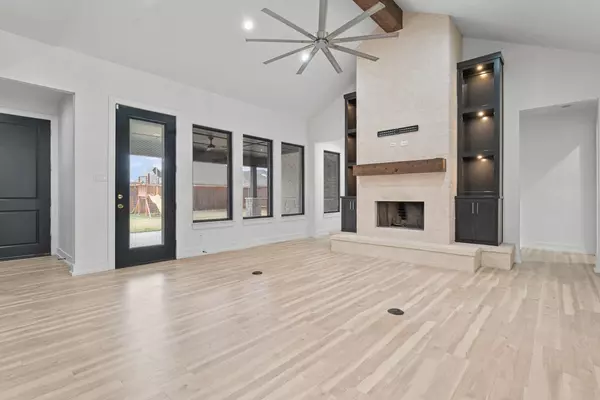$415,000
$415,000
For more information regarding the value of a property, please contact us for a free consultation.
713 N 7th Street Wolfforth, TX 79382
3 Beds
3 Baths
2,238 SqFt
Key Details
Sold Price $415,000
Property Type Single Family Home
Sub Type Single Family Residence
Listing Status Sold
Purchase Type For Sale
Square Footage 2,238 sqft
Price per Sqft $185
MLS Listing ID 202416403
Sold Date 05/02/25
Bedrooms 3
Full Baths 3
HOA Y/N No
Year Built 2021
Annual Tax Amount $10,272
Lot Size 8,250 Sqft
Acres 0.19
Property Sub-Type Single Family Residence
Property Description
Stunning 3/3/2 in Preston Manor! Enjoy relaxing on the large, covered patio. The living room offers a beautiful stone fireplace with lots of natural light, Tall ceiling and open concept throughout. The dream kitchen features an oversized Island, under cabinet lighting, stainless steel appliances, double oven, gas stove, floor to ceiling cabinets. Walk in pantry, Spacious utility area, Isolated bedrooms with private access to their own bathrooms, Isolated primary offers a spacious bathroom with large walk in closet, Private access to backyard. Lots of custom features!
Location
State TX
County Lubbock
Area Wolfforth
Rooms
Basement Basement
Interior
Interior Features Breakfast Bar, Ceiling Fan(s), Cultured Marble Counters, Double Vanity, Granite Counters, Kitchen Island, Pantry, Smart Thermostat, Storage, Walk-In Closet(s)
Heating Central, Natural Gas
Cooling Central Air, Electric
Flooring Luxury Vinyl
Fireplaces Type Living Room
Fireplace Yes
Window Features Double Pane Windows,Window Coverings
Appliance Dishwasher, Disposal, Double Oven, Microwave
Laundry Electric Dryer Hookup, Laundry Room, Sink
Exterior
Parking Features Attached, Garage, Garage Door Opener, Garage Faces Side, Off Street
Garage Spaces 2.0
Garage Description 2.0
Fence Fenced
Community Features Clubhouse, Fitness Center, Park, Pool, Tennis Court(s), Other
Roof Type Composition
Porch Covered, Patio
Garage Yes
Building
Lot Description Landscaped
Foundation Slab
New Construction No
Schools
Elementary Schools Bennett
Middle Schools Frenship
High Schools Frenship
School District Frenship Isd
Others
Tax ID R172162
Acceptable Financing Cash, Conventional, FHA
Listing Terms Cash, Conventional, FHA
Special Listing Condition Real Estate Owned
Read Less
Want to know what your home might be worth? Contact us for a FREE valuation!

Our team is ready to help you sell your home for the highest possible price ASAP






