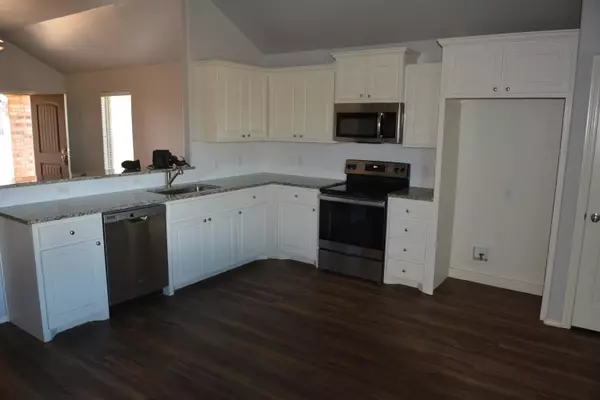$210,000
$210,000
For more information regarding the value of a property, please contact us for a free consultation.
1218 Kingston Street Wolfforth, TX 79382
3 Beds
2 Baths
1,446 SqFt
Key Details
Sold Price $210,000
Property Type Single Family Home
Sub Type Single Family Residence
Listing Status Sold
Purchase Type For Sale
Square Footage 1,446 sqft
Price per Sqft $145
MLS Listing ID 202501012
Sold Date 05/12/25
Style Traditional
Bedrooms 3
Full Baths 2
HOA Y/N No
Year Built 2017
Annual Tax Amount $4,629
Lot Size 6,002 Sqft
Acres 0.14
Property Sub-Type Single Family Residence
Property Description
Welcome to a great floor plan updated home. This charming property features 3 spacious bedrooms, 2 modern bathrooms, and a 2-car garage, providing plenty of room for both relaxation and storage.
The open concept layout creates a seamless flow between the living, dining, and kitchen areas, making it ideal for entertaining. Enjoy granite countertops in the kitchen, adding both style and durability. The new plank flooring throughout the main areas adds a sleek, modern touch, while the soft new carpet in the bedrooms ensures comfort in every room.
With great closet storage and thoughtful design throughout, this home is priced just right for a new buyer looking for both value and quality. You won't want to miss out on this opportunity. Schedule your showing today!
Location
State TX
County Lubbock
Area Wolfforth
Rooms
Basement Basement
Interior
Interior Features Ceiling Fan(s), Double Vanity, Granite Counters
Heating Central, Electric
Cooling Central Air, Electric
Flooring Carpet, Plank, Vinyl
Fireplace No
Window Features Window Coverings
Appliance Dishwasher, Indoor Grill, Microwave
Laundry Laundry Room
Exterior
Parking Features Attached, Garage, Garage Door Opener, On Street
Garage Spaces 2.0
Garage Description 2.0
Fence Fenced
Utilities Available Electricity Available
Roof Type Composition
Porch Covered, Patio
Garage Yes
Building
Foundation Slab
Architectural Style Traditional
New Construction No
Schools
Elementary Schools Bennett
Middle Schools Frenship
High Schools Frenship
School District Frenship Isd
Others
Tax ID R330440
Acceptable Financing Cash, Conventional, FHA
Listing Terms Cash, Conventional, FHA
Special Listing Condition Standard
Read Less
Want to know what your home might be worth? Contact us for a FREE valuation!

Our team is ready to help you sell your home for the highest possible price ASAP






