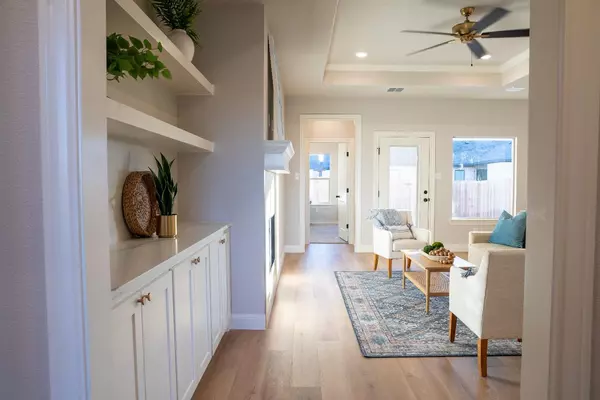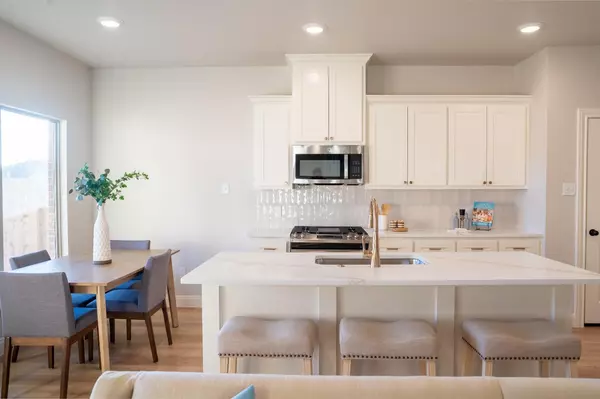$259,000
$259,000
For more information regarding the value of a property, please contact us for a free consultation.
619 E 14th Street Wolfforth, TX 79382
3 Beds
2 Baths
1,497 SqFt
Key Details
Sold Price $259,000
Property Type Single Family Home
Sub Type Single Family Residence
Listing Status Sold
Purchase Type For Sale
Square Footage 1,497 sqft
Price per Sqft $173
MLS Listing ID 202551581
Sold Date 05/12/25
Bedrooms 3
Full Baths 2
HOA Y/N No
Year Built 2025
Annual Tax Amount $5,924
Lot Size 5,501 Sqft
Acres 0.13
Property Sub-Type Single Family Residence
Property Description
WOW!! Builder Offering $7,000 FLEX CASH NOW!
Located in the The Overlook Sub-Division is this newly constructed home by Ridgeline Homes, LLC. Upon entering you will see this 3-bedroom, 2-bathroom open concept plan that provides a spacious Living with a stunning Fireplace. The Kitchen has an appealing Quartz Vein Island, Designer Fixtures and Faucets. Plenty of custom wood painted cabinets and elegant tiled backsplash. Included is a lovely stainless steel GE Appliance package with standalone gas stove. The isolated Primary Suite provides tranquility to relax and enjoy quite time. The Primary bathroom comes with a gorgeous stand-up Shower, Double vanity and quartz countertops. Included is an isolated Toilet Room and spacious closet. The back yard has a covered patio and lots of room to entertain. This beautiful home is conveniently located in the Frenship School District. Make sure you add this one on your touring list!!
Location
State TX
County Lubbock
Area 7
Rooms
Basement Basement
Interior
Interior Features Bookcases, Built-in Features, Ceiling Fan(s), Double Vanity, Kitchen Island, Pantry, Quartz Counters, Smart Thermostat, Storage, Walk-In Closet(s)
Heating Central, Electric
Cooling Central Air, Electric
Flooring Carpet, Plank, Vinyl
Fireplaces Type Free Standing, Living Room
Fireplace Yes
Appliance Built-In Refrigerator, Dishwasher, Disposal, Free-Standing Gas Range, Free-Standing Range, Instant Hot Water, Microwave
Laundry Electric Dryer Hookup, Laundry Room
Exterior
Exterior Feature None
Parking Features Attached, Garage
Garage Spaces 2.0
Garage Description 2.0
Fence Fenced
Utilities Available Electricity Available
Roof Type Composition
Porch Covered, Patio
Garage Yes
Private Pool No
Building
Lot Description Landscaped, Sprinklers In Front, Sprinklers In Rear
Foundation Slab
New Construction No
Schools
Elementary Schools Upland Heights
Middle Schools Frenship
High Schools Frenship
School District Frenship Isd
Others
Tax ID R350775
Acceptable Financing Cash, Conventional, FHA, USDA Loan, Will Divide
Listing Terms Cash, Conventional, FHA, USDA Loan, Will Divide
Special Listing Condition Standard
Read Less
Want to know what your home might be worth? Contact us for a FREE valuation!

Our team is ready to help you sell your home for the highest possible price ASAP





