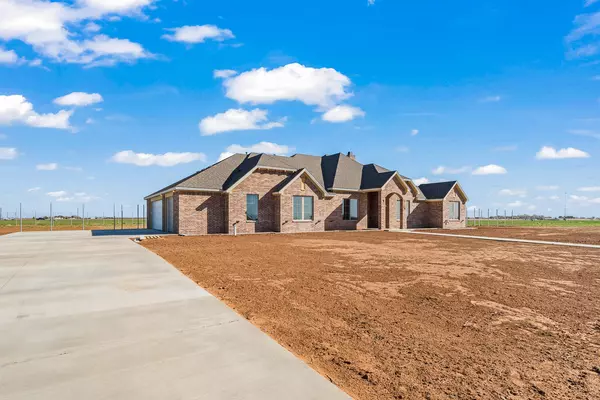$689,000
$689,000
For more information regarding the value of a property, please contact us for a free consultation.
9314 County Road 7615 Wolfforth, TX 79382
4 Beds
3.5 Baths
3,107 SqFt
Key Details
Sold Price $689,000
Property Type Single Family Home
Sub Type Single Family Residence
Listing Status Sold
Purchase Type For Sale
Square Footage 3,107 sqft
Price per Sqft $221
MLS Listing ID 202500160
Sold Date 05/16/25
Style Traditional
Bedrooms 4
Full Baths 3
Half Baths 1
HOA Y/N No
Year Built 2025
Lot Size 1.000 Acres
Acres 1.0
Property Sub-Type Single Family Residence
Property Description
Don't miss your chance to experience Flatland Home's meticulously designed home! This new construction home located in Crescent Ranch on a spacious one acre lot is built by the craftsmen at Flatland Homes by Trey Strong and is sure to meet all your needs. This home has a very charming floor plan that offers 4 bedrooms, 3 bathrooms, a bonus-game room, a large dining room and an oversized 3 car garage. With stunning details like 8 ft doors, soaring ceilings, craftsmen style finishes with tall baseboards & more - you will not be disappointed! Call today to see this beautiful home!
Location
State TX
County Lubbock
Area 11
Rooms
Basement Basement
Interior
Interior Features Breakfast Bar, Ceiling Fan(s), Granite Counters, Kitchen Island, Pantry, Solid Surface Counters, Storage, Walk-In Closet(s)
Heating Central, Natural Gas
Cooling Central Air, Electric
Flooring Carpet, Luxury Vinyl
Fireplaces Type Living Room
Fireplace Yes
Window Features Double Pane Windows
Appliance Dishwasher, Disposal, Microwave, Range
Laundry Electric Dryer Hookup, Laundry Room, Sink
Exterior
Parking Features Attached, Garage, Garage Door Opener, Garage Faces Side
Garage Spaces 3.0
Garage Description 3.0
Fence Fenced
Utilities Available None
Roof Type Composition
Porch Covered, Patio
Garage Yes
Building
Lot Description Landscaped
Foundation Slab
Architectural Style Traditional
New Construction No
Schools
Elementary Schools Upland Heights
Middle Schools Frenship
High Schools Frenship
School District Frenship Isd
Others
Tax ID TAX ID NOT FOUND
Acceptable Financing Cash, Conventional
Listing Terms Cash, Conventional
Special Listing Condition Standard
Read Less
Want to know what your home might be worth? Contact us for a FREE valuation!

Our team is ready to help you sell your home for the highest possible price ASAP






