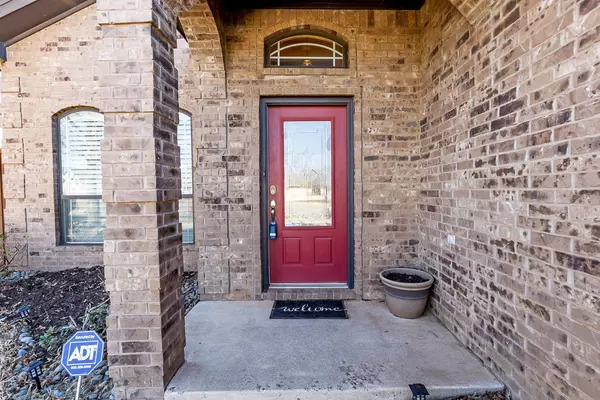$285,000
$285,000
For more information regarding the value of a property, please contact us for a free consultation.
619 N 8th Street Wolfforth, TX 79382
3 Beds
2.5 Baths
2,053 SqFt
Key Details
Sold Price $285,000
Property Type Single Family Home
Sub Type Single Family Residence
Listing Status Sold
Purchase Type For Sale
Square Footage 2,053 sqft
Price per Sqft $138
MLS Listing ID 202501355
Sold Date 06/06/25
Bedrooms 3
Full Baths 2
Half Baths 1
Year Built 2005
Annual Tax Amount $5,293
Lot Size 7,487 Sqft
Acres 0.17
Property Sub-Type Single Family Residence
Property Description
Adorable home in Preston Park! Ideally situated in the sought after Frenship school district this home stands out- Great two-story style with striking stone fireplace- Spacious living area with hard surface flooring...open flow to kitchen and dining invites cozy family time as well as easy entertaining! Kitchen features black/stainless appliances, abundant counter & cabinet space and pantry- First floor primary suite...bath with separate tub and shower, double sinks and walk-in closet- Handy half bath on 1st floor- Upstairs shines with an awesome game room, two bedrooms and a hall bath- Retreat to the super outdoor living spaces...patio complete with pergola! 16' x 10' storage building and dog run- Water softener- Sprinkler System- SPEC is the electric provider- Memberships available in the convenient Club at Preston Manor...pool, splash pad, gym & tennis- What a great place to call HOME!
Location
State TX
County Lubbock
Area Wolfforth
Rooms
Basement Basement
Interior
Interior Features Breakfast Bar, Ceiling Fan(s), Double Vanity, Pantry, Smart Thermostat, Storage, Walk-In Closet(s)
Heating Central, Electric
Cooling Central Air, Electric
Flooring Carpet, Laminate, Tile
Fireplaces Type Living Room, Wood Burning
Fireplace Yes
Window Features Double Pane Windows,Plantation Shutters,Window Coverings
Appliance Dishwasher, Disposal, Free-Standing Electric Range, Free-Standing Range, Microwave, Water Softener, Water Softener Owned
Laundry Electric Dryer Hookup, Laundry Room
Exterior
Parking Features Attached, Garage, Garage Door Opener
Garage Spaces 2.0
Garage Description 2.0
Fence Fenced
Utilities Available Electricity Available
Roof Type Composition
Porch Covered, Patio
Garage Yes
Building
Lot Description Landscaped
Foundation Slab
New Construction No
Schools
Elementary Schools Bennett
Middle Schools Alcove Trails
High Schools Frenship
School District Frenship Isd
Others
Tax ID R307211
Acceptable Financing Cash, Conventional, FHA
Listing Terms Cash, Conventional, FHA
Special Listing Condition Standard
Read Less
Want to know what your home might be worth? Contact us for a FREE valuation!

Our team is ready to help you sell your home for the highest possible price ASAP






