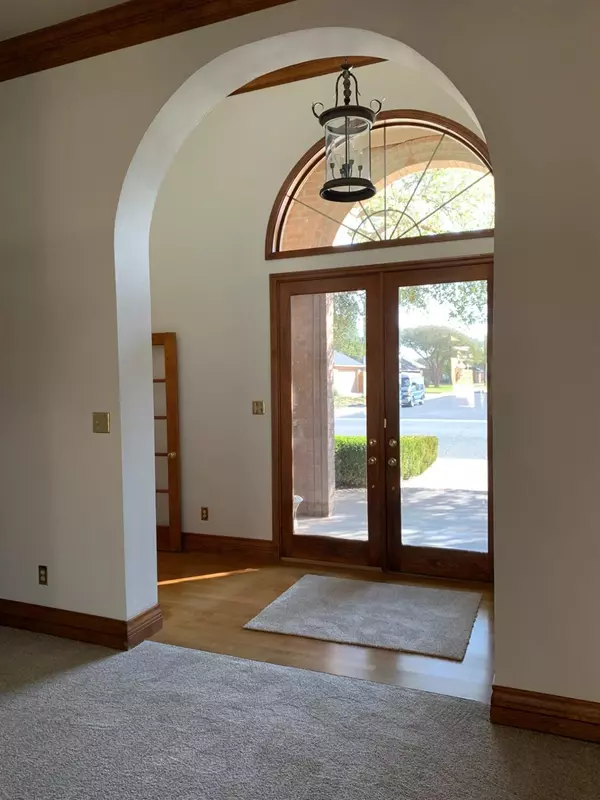$479,900
$479,900
For more information regarding the value of a property, please contact us for a free consultation.
302 Tiger Street Wolfforth, TX 79382
3 Beds
3.5 Baths
2,891 SqFt
Key Details
Sold Price $479,900
Property Type Single Family Home
Sub Type Single Family Residence
Listing Status Sold
Purchase Type For Sale
Square Footage 2,891 sqft
Price per Sqft $165
MLS Listing ID 202415250
Sold Date 06/10/25
Style Traditional
Bedrooms 3
Full Baths 3
Half Baths 1
HOA Y/N No
Year Built 2004
Annual Tax Amount $3,475
Lot Size 8,758 Sqft
Acres 0.2
Property Sub-Type Single Family Residence
Property Description
This home is a Perfect 10! Look no further! Don't miss this charming custom-built home in an established neighborhood located within walking distance to Frenship High. Mature landscaping give this home great curb appeal! Featuring a large living room with fireplace, formal dining room, a stunning kitchen with an exceptional range for cooking, double oven, large center island and more cabinets than you can fill. You will find 3 large bedrooms including the isolated master with cedar closet, and one of the bedrooms has it's own on-suite. Find 3.5 bathrooms, a laundry room like you have never seen before with storage galore and an office space to complete. With new paint and new carpet, and a 2 year old roof, this home is ready for you. Explore the beautiful library, a dream for avid book readers. Central vaccuum, 2 HVAC units, a NEW water heater and wired in alarm system awaits. Lastly, there is a basement that can serve as a bonus room or movie room for your family!
Location
State TX
County Lubbock
Area Wolfforth
Direction Travel West on 82nd Street into Wolfforth. Turn south onto Dowden Road, and turn west onto Tiger Street. Home is located on north side of the road, 302 Tiger Street.
Rooms
Basement Basement
Interior
Interior Features Ceiling Fan(s), Kitchen Island, Pantry, Stone Counters, Storage, Walk-In Closet(s)
Heating Central, Natural Gas
Cooling Central Air, Electric
Flooring Carpet
Fireplace Yes
Appliance Dishwasher, Disposal, Double Oven, Gas Range, Indoor Grill, Microwave
Laundry Electric Dryer Hookup, Gas Dryer Hookup, Laundry Room, Sink
Exterior
Parking Features Attached, Garage, Garage Door Opener
Garage Spaces 2.0
Garage Description 2.0
Fence Fenced
Roof Type Composition
Garage Yes
Building
Lot Description Landscaped, Sprinklers In Front, Sprinklers In Rear
Foundation Slab
Architectural Style Traditional
New Construction No
Schools
Elementary Schools Bennett
Middle Schools Frenship
High Schools Frenship
School District Frenship Isd
Others
Tax ID R154662
Acceptable Financing Cash, Conventional, FHA
Listing Terms Cash, Conventional, FHA
Special Listing Condition Standard
Read Less
Want to know what your home might be worth? Contact us for a FREE valuation!

Our team is ready to help you sell your home for the highest possible price ASAP






