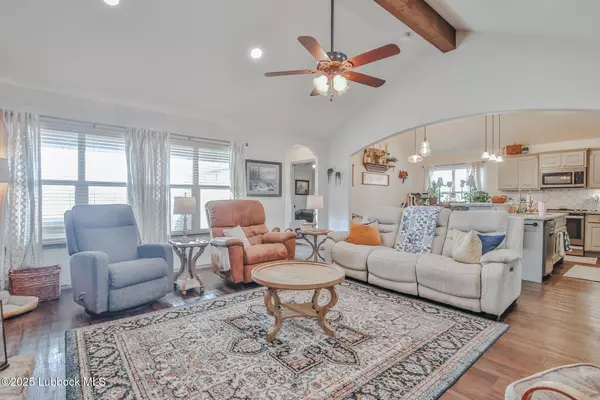$280,000
$280,000
For more information regarding the value of a property, please contact us for a free consultation.
1513 Yorkshire Avenue Wolfforth, TX 79382
3 Beds
2 Baths
1,850 SqFt
Key Details
Sold Price $280,000
Property Type Single Family Home
Sub Type Single Family Residence
Listing Status Sold
Purchase Type For Sale
Square Footage 1,850 sqft
Price per Sqft $151
MLS Listing ID 202554010
Sold Date 07/01/25
Bedrooms 3
Full Baths 2
Year Built 2013
Annual Tax Amount $4,605
Lot Size 6,585 Sqft
Acres 0.15
Property Sub-Type Single Family Residence
Source Lubbock Association of REALTORS®
Property Description
Welcome to this beautiful Ventura home in the highly sought-after Preston Estates. Nestled on a quiet cul-de-sac, this 3-bedroom, 2-bath gem offers fantastic curb appeal and a warm, inviting atmosphere from the moment you arrive. Step inside to a bright and airy interior that exudes comfort and style. The spacious living room is highlighted by a cozy fireplace and large windows that flood the space with natural light. The open-concept kitchen is ideal for both everyday living and entertaining, featuring updated countertops and modern finishes. It seamlessly connects to the dining and living areas, creating the perfect flow for family gatherings. Each bedroom provides generous space, while the primary suite stands out with a large bathroom and a walk-in closet that offers both convenience and luxury. The updated countertops in all bathrooms add a sleek, refreshed touch throughout the home. Out back, you'll find the ideal space for relaxing, entertaining, or enjoying outdoor fun—perfectly sized and ready for your personal touch. Don't miss your chance to own this stunning home in one of the area's most desirable neighborhoods. Schedule your private tour today!
Location
State TX
County Lubbock
Area 7
Rooms
Basement Basement
Interior
Interior Features Breakfast Bar, Ceiling Fan(s), Kitchen Island, Pantry, Walk-In Closet(s)
Heating Central, Natural Gas
Cooling Central Air, Electric
Fireplaces Number 1
Fireplace Yes
Appliance Cooktop, Dishwasher, Disposal, Microwave, Oven, Refrigerator
Exterior
Exterior Feature None
Parking Features Attached, Garage
Garage Spaces 2.0
Garage Description 2.0
Fence Fenced
Roof Type Composition
Porch Covered, Patio
Garage Yes
Building
Foundation Slab
New Construction No
Schools
Elementary Schools Bennett
Middle Schools Alcove Trails
High Schools Frenship
School District Frenship Isd
Others
Tax ID R305006
Read Less
Want to know what your home might be worth? Contact us for a FREE valuation!

Our team is ready to help you sell your home for the highest possible price ASAP





