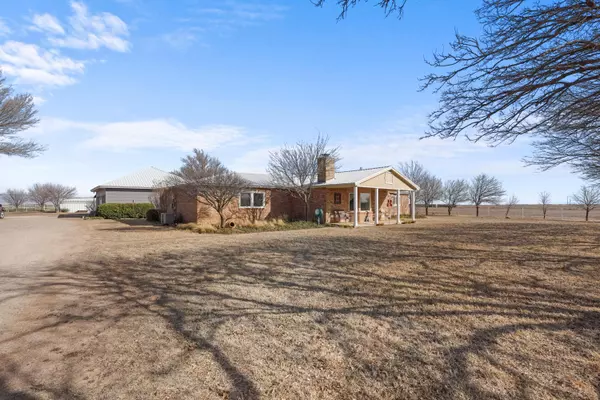$479,000
$479,000
For more information regarding the value of a property, please contact us for a free consultation.
2041 Co Rd 131 Ralls, TX 79357
4 Beds
3 Baths
3,116 SqFt
Key Details
Sold Price $479,000
Property Type Single Family Home
Sub Type Single Family Residence
Listing Status Sold
Purchase Type For Sale
Square Footage 3,116 sqft
Price per Sqft $153
MLS Listing ID 202551173
Sold Date 07/03/25
Style Ranch
Bedrooms 4
Full Baths 3
HOA Y/N No
Year Built 1970
Annual Tax Amount $3,656
Lot Size 10.050 Acres
Acres 10.05
Property Sub-Type Single Family Residence
Source Lubbock Association of REALTORS®
Property Description
Experience the best of country living with this stunning 10-plus acre property, featuring a spacious 4 bedroom, 3 bath home with a 3-car garage and a carport. This well-maintained home boasts large rooms, a huge living area, wood flooring, abundant storage throughout, and two recently remodeled bathrooms. Enjoy peace of mind with recent windows, a durable metal roof, and a classic brick exterior. The property is fully equipped for ranch life with a 50x75 barn, and open horse barn, pipe and barbed wire fencing, a Morgan storage building, and a chicken house ideal for livestock or hobby farming. The beautifully landscaped yard, mature trees, and breathtaking West Texas sunrises and sunsets create the perfect backdrop for peaceful country living. Don't miss this rare opportunity to own a spacious, well appointed country property with endless possibilities.
Location
State TX
County Crosby
Area Crosby County
Direction GPS Will guide you.
Rooms
Basement Basement
Interior
Interior Features Ceiling Fan(s), Granite Counters, Kitchen Island, Solar Tube(s), Storage, Walk-In Closet(s)
Heating Central, Natural Gas
Cooling Ceiling Fan(s), Central Air, Electric
Flooring Carpet, Hardwood
Fireplaces Number 1
Fireplaces Type Gas Log, Living Room
Equipment Irrigation Equipment
Fireplace Yes
Window Features Double Pane Windows
Appliance Cooktop, Dishwasher, Exhaust Fan, Gas Cooktop, Refrigerator, Washer/Dryer
Laundry Laundry Room
Exterior
Exterior Feature Private Entrance, Private Yard, Storage
Parking Features Additional Parking, Carport, Detached, Driveway, Electric Gate, Garage, Garage Door Opener, Gated, Gravel
Garage Spaces 3.0
Carport Spaces 1
Garage Description 3.0
Fence Back Yard, Electric, Fenced, Front Yard, Gate, Pipe, Privacy
Utilities Available Electricity Available, Electricity Connected, Natural Gas Available, Natural Gas Connected, Phone Available, Sewer Available, Sewer Connected, Water Available
Roof Type Metal
Porch Covered, Enclosed, Front Porch, Patio
Garage Yes
Building
Lot Description Agricultural, Back Yard, Front Yard, Landscaped, Many Trees, Pasture
Story 1
Foundation Pillar/Post/Pier, Slab
Sewer Septic Tank
Water Private, Well
Architectural Style Ranch
New Construction No
Schools
Elementary Schools Lorenzo
Middle Schools Lorenzo
High Schools Lorenzo
School District Lorenzo Isd
Others
Tax ID R14374
Acceptable Financing Cash, Conventional, FHA, VA Loan
Listing Terms Cash, Conventional, FHA, VA Loan
Special Listing Condition Standard
Read Less
Want to know what your home might be worth? Contact us for a FREE valuation!

Our team is ready to help you sell your home for the highest possible price ASAP






