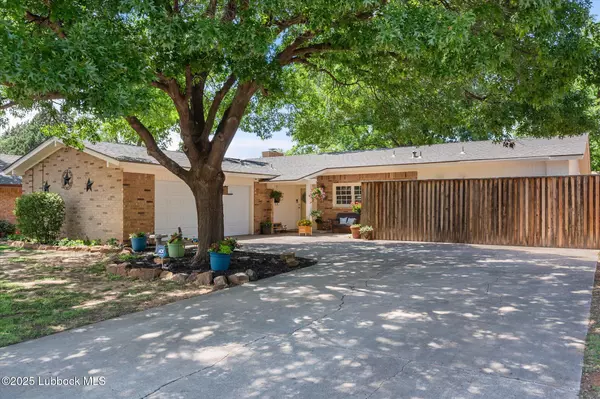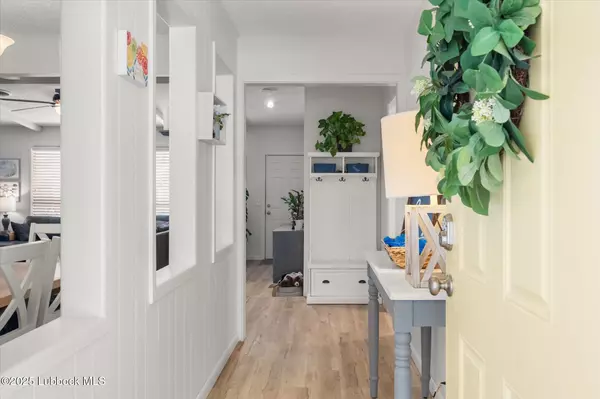$310,000
$310,000
For more information regarding the value of a property, please contact us for a free consultation.
3512 66th Drive Lubbock, TX 79413
4 Beds
2 Baths
2,077 SqFt
Key Details
Sold Price $310,000
Property Type Single Family Home
Sub Type Single Family Residence
Listing Status Sold
Purchase Type For Sale
Square Footage 2,077 sqft
Price per Sqft $149
MLS Listing ID 202554713
Sold Date 06/30/25
Style Ranch
Bedrooms 4
Full Baths 2
HOA Y/N No
Year Built 1968
Annual Tax Amount $3,662
Lot Size 7,910 Sqft
Acres 0.18
Property Sub-Type Single Family Residence
Source Lubbock Association of REALTORS®
Property Description
Beautifully Updated Home in desirable Melonie Park
Located on a quiet, tree-lined street just half a block from Miller Elementary and the park, this well-loved four bedroom home combines thoughtful updates with timeless charm.
Enjoy a completely refreshed interior, including two brand-new bathrooms, a stylish kitchen with stainless steel appliances and quartz countertops, and new carpet in all bedrooms. The oversized garage, built-ins, and dedicated office nook provide ample storage and function.
Modern conveniences like smart lighting throughout and overhead audio in the kitchen and master bath enhance daily living. Outdoors, relax in the private master garden area or entertain on the backyard patio beneath mature oak trees.
A perfect blend of comfort, convenience, and thoughtful upgrades—don't miss this opportunity!
Location
State TX
County Lubbock
Area 3
Direction From Indiana Ave, turn west on 66th St. Then turn southwest on 66th Dr. Home is on the north side of 66th Dr.
Rooms
Basement Basement
Interior
Interior Features Beamed Ceilings, Bookcases, Built-in Features, Cathedral Ceiling(s), Ceiling Fan(s), Entrance Foyer, High Speed Internet, Quartz Counters, Recessed Lighting, Smart Home, Smart Light(s), Smart Thermostat, Storage, Vaulted Ceiling(s)
Heating Central
Cooling Attic Fan, Ceiling Fan(s), Central Air
Flooring Carpet, Ceramic Tile, Luxury Vinyl
Fireplaces Number 1
Fireplaces Type Gas, Wood Burning
Equipment None
Fireplace Yes
Window Features Aluminum Frames,Wood Frames
Appliance Dishwasher, Electric Oven, Electric Range, Microwave, Refrigerator, Stainless Steel Appliance(s)
Laundry Inside, Sink
Exterior
Exterior Feature Courtyard, Lighting, Private Yard, Rain Gutters, Smart Light(s), Smart Lock(s)
Parking Features Additional Parking, Attached, Driveway, Garage, Garage Door Opener
Garage Spaces 2.0
Garage Description 2.0
Fence Back Yard, Fenced, Wood
Community Features Curbs, Park, Playground, Sidewalks, Street Lights
Utilities Available Cable Connected, Electricity Connected, Natural Gas Connected, Sewer Connected, Water Connected
Roof Type Composition
Porch Front Porch, Patio, Rear Porch
Garage Yes
Private Pool No
Building
Lot Description Back Yard, Front Yard, Landscaped, Near Public Transit
Story 1
Foundation Slab
Sewer Public Sewer
Water Public
Architectural Style Ranch
New Construction No
Schools
Elementary Schools Miller
Middle Schools Evans
High Schools Monterey
School District Lubbock Isd
Others
Tax ID R31686
Acceptable Financing Cash, Conventional, FHA
Listing Terms Cash, Conventional, FHA
Read Less
Want to know what your home might be worth? Contact us for a FREE valuation!

Our team is ready to help you sell your home for the highest possible price ASAP





