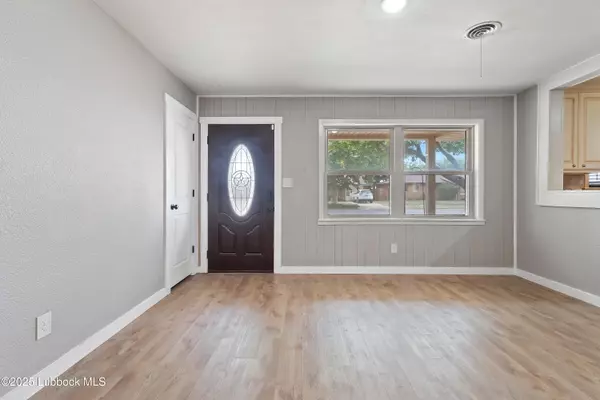$198,000
$198,000
For more information regarding the value of a property, please contact us for a free consultation.
806 9th Street Wolfforth, TX 79382
4 Beds
2 Baths
1,613 SqFt
Key Details
Sold Price $198,000
Property Type Single Family Home
Sub Type Single Family Residence
Listing Status Sold
Purchase Type For Sale
Square Footage 1,613 sqft
Price per Sqft $122
MLS Listing ID 202555557
Sold Date 07/03/25
Bedrooms 4
Full Baths 2
HOA Y/N No
Year Built 1962
Annual Tax Amount $1,838
Lot Size 7,200 Sqft
Acres 0.17
Property Sub-Type Single Family Residence
Source Lubbock Association of REALTORS®
Property Description
Welcome to this super cute 4-bedroom, 2-bath, 1-car garage home that offers 1,613 sq ft of comfort and convenience! Recent paint throughout the interior makes the home light and bright, enhancing its inviting feel. The open-concept layout features updated laminate wood flooring throughout the entire house, creating a warm and welcoming atmosphere. The kitchen boasts tons of counter space and an oversized freestanding range, perfect for culinary enthusiasts, dishwasher, and disposal.
The master bathroom includes a separate shower, updated design, complemented by a spacious walk-in closet. The master bedroom features higher ceilings, adding to the sense of openness. The fourth bedroom is versatile and includes an integrated laundry room for added practicality.
Enjoy outdoor living in the spacious, fenced backyard with a large covered patio—ideal for entertaining or relaxing. The functional metal shed provides extra storage space, while the circle drive in front offers ample parking. The metal roof and updated double-pane windows add to the home's durability and energy efficiency.
This charming home shows pride of ownership, situated in the desirable Frenship School District, close to Wolfforth amenities, excellent restaurants, and with quick access to Brownfield Highway—don't miss out on this wonderful opportunity!
Location
State TX
County Lubbock
Area Wolfforth
Direction GPS will take you there.
Rooms
Basement Basement
Interior
Interior Features Ceiling Fan(s), Formica Counters, Recessed Lighting, Smart Thermostat
Heating Central, Natural Gas
Cooling Central Air, Electric
Flooring Laminate
Fireplace No
Window Features Double Pane Windows
Appliance Dishwasher, Disposal, Free-Standing Electric Range, Range Hood
Laundry Electric Dryer Hookup, Inside, Laundry Room, Washer Hookup
Exterior
Exterior Feature None
Parking Features Attached, Circular Driveway, Garage, Garage Door Opener
Garage Spaces 1.0
Garage Description 1.0
Fence Back Yard, Fenced, Wood
Community Features Sidewalks
Roof Type Metal
Porch Covered, Side Porch
Garage Yes
Building
Lot Description Landscaped
Story 1
Foundation Slab
Sewer Public Sewer
Water Public
New Construction No
Schools
Elementary Schools Bennett
Middle Schools Frenship
High Schools Frenship
School District Frenship Isd
Others
Tax ID R134267
Acceptable Financing Cash, Conventional, FHA, USDA Loan, VA Loan
Listing Terms Cash, Conventional, FHA, USDA Loan, VA Loan
Special Listing Condition Probate Listing
Read Less
Want to know what your home might be worth? Contact us for a FREE valuation!

Our team is ready to help you sell your home for the highest possible price ASAP






