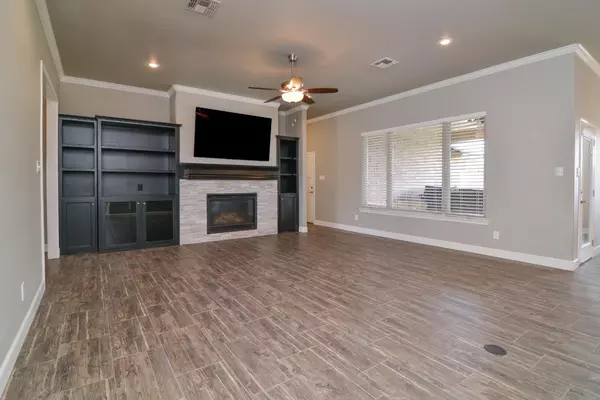$414,999
$414,999
For more information regarding the value of a property, please contact us for a free consultation.
N 2nd Street Wolfforth, TX 79382
4 Beds
3 Baths
2,576 SqFt
Key Details
Sold Price $414,999
Property Type Single Family Home
Sub Type Single Family Residence
Listing Status Sold
Purchase Type For Sale
Square Footage 2,576 sqft
Price per Sqft $161
MLS Listing ID 202553358
Sold Date 07/10/25
Style Traditional
Bedrooms 4
Full Baths 3
HOA Y/N No
Year Built 2017
Annual Tax Amount $7,919
Lot Size 7,678 Sqft
Acres 0.18
Property Sub-Type Single Family Residence
Source Lubbock Association of REALTORS®
Property Description
Step into this impressive 4-bedroom, 3-bath home in Frenship ISD, marked by its striking red door. Now, take in that amazing smell of new carpet! With two master bedroom suites and an open-concept design, this home offers the ultimate in comfort and style. The kitchen is a cook's paradise, featuring 2 ovens, a 5-burner gas cooktop, stainless steel appliances, granite countertops, a beautiful island/bar, and stunning cabinetry. The property also includes an oversized garage, sprinkler system, paved alley, and covered back porch. Residents can enjoy an array of community amenities, including 2 pools, a gym, playground, tennis courts, dog park, and walking trail. This exceptional property combines luxury, convenience, and community living, all within walking distance of Frenship HS. Call us today for your own private tour.
Location
State TX
County Lubbock
Area 7
Rooms
Basement Basement
Interior
Interior Features Bookcases, Breakfast Bar, Ceiling Fan(s), Double Vanity, Granite Counters, Kitchen Island, Pantry, Smart Thermostat, Storage, Walk-In Closet(s)
Heating Central, Natural Gas
Cooling Central Air, Electric
Flooring Carpet, Luxury Vinyl, Tile
Fireplaces Number 1
Fireplaces Type Gas Log, Insert, Living Room
Fireplace Yes
Window Features Blinds,Double Pane Windows,ENERGY STAR Qualified Windows,Low-Emissivity Windows,Window Coverings
Appliance Cooktop, Dishwasher, Disposal, Double Oven, Indoor Grill, Microwave, Water Purifier
Laundry Electric Dryer Hookup, Laundry Room, Sink
Exterior
Exterior Feature None
Parking Features Attached, Garage, Garage Door Opener, Garage Faces Rear
Garage Spaces 2.0
Garage Description 2.0
Fence Fenced
Community Features Curbs, Sidewalks, Street Lights
Utilities Available Electricity Available
Roof Type Composition
Accessibility Accessible Doors
Porch Covered, Patio
Garage Yes
Private Pool No
Building
Lot Description Corner Lot, Landscaped, Sprinklers In Front, Sprinklers In Rear
Story 1
Foundation Slab
Water Public
Architectural Style Traditional
New Construction No
Schools
Elementary Schools Bennett
Middle Schools Frenship
High Schools Frenship
School District Frenship Isd
Others
Tax ID R324044
Acceptable Financing Cash, Conventional, FHA, VA Loan
Listing Terms Cash, Conventional, FHA, VA Loan
Special Listing Condition Standard
Read Less
Want to know what your home might be worth? Contact us for a FREE valuation!

Our team is ready to help you sell your home for the highest possible price ASAP






