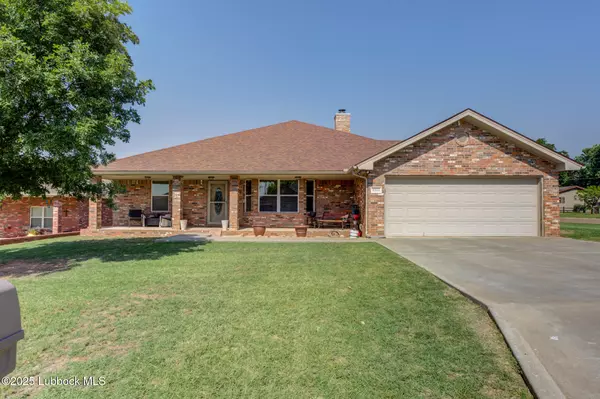$295,000
$295,000
For more information regarding the value of a property, please contact us for a free consultation.
1111 Deer Court Abernathy, TX 79311
3 Beds
2 Baths
2,077 SqFt
Key Details
Sold Price $295,000
Property Type Single Family Home
Sub Type Single Family Residence
Listing Status Sold
Purchase Type For Sale
Square Footage 2,077 sqft
Price per Sqft $142
MLS Listing ID 202555301
Sold Date 07/18/25
Style Traditional
Bedrooms 3
Full Baths 2
Year Built 2008
Annual Tax Amount $4,291
Lot Size 9,749 Sqft
Acres 0.22
Property Sub-Type Single Family Residence
Source Lubbock Association of REALTORS®
Property Description
Your buyers are sure to love this 3/2/2 home in the highly sought after Abernathy school district. With small town charm and an outstanding location, the home is sure to impress! Sitting on a corner lot in a quiet family-friendly cul-de-sac with established landscaping and a great front porch, the home boasts excellent curb appeal. Inside you'll find a great floor plan with a large living room featuring an accent wall and corner fireplace, a spacious dining area, and an expansive kitchen with a large island with bar seating, plenty of counter space and tons of storage. The primary suite features a gorgeous bathroom with a large walk-in shower and spacious his and her closets. The backyard offers plenty of space to entertain with a great covered patio, along with raised garden beds for growing your own vegetables or flowers and a shed for storage. Call today for your private showing - this home is a rare find!
Location
State TX
County Hale
Area Hale County
Rooms
Basement Basement
Interior
Interior Features Breakfast Bar, Ceiling Fan(s), Chandelier, Crown Molding, Double Vanity, Formica Counters, High Ceilings, His and Hers Closets, Kitchen Island, Pantry, Walk-In Closet(s)
Heating Central, Fireplace(s), Natural Gas
Cooling Ceiling Fan(s), Central Air, Electric
Flooring Carpet, Ceramic Tile, Engineered Hardwood
Fireplaces Number 1
Fireplaces Type Gas Log, Gas Starter, Living Room, Wood Burning
Fireplace Yes
Window Features Double Pane Windows
Appliance Dishwasher, Disposal, Exhaust Fan, Free-Standing Range, Gas Oven, Gas Range, Microwave, Oven, Water Softener, Water Softener Owned
Laundry Electric Dryer Hookup, Laundry Room, Main Level, Sink, Washer Hookup
Exterior
Exterior Feature Lighting, Storage
Parking Features Additional Parking, Attached, Concrete, Driveway, Garage, Garage Door Opener, Garage Faces Front, On Street
Garage Spaces 2.0
Garage Description 2.0
Fence Back Yard, Wood
Roof Type Composition
Accessibility Accessible Full Bath, Grip-Accessible Features
Porch Covered, Enclosed, Front Porch, Patio
Garage Yes
Building
Foundation Slab
Sewer Public Sewer
Water Public
Architectural Style Traditional
New Construction No
Schools
Elementary Schools Abernathy
Middle Schools Abernathy
High Schools Abernathy
School District Abernathy Isd
Others
Tax ID 29659
Acceptable Financing Cash, Conventional, FHA, USDA Loan, VA Loan
Listing Terms Cash, Conventional, FHA, USDA Loan, VA Loan
Read Less
Want to know what your home might be worth? Contact us for a FREE valuation!

Our team is ready to help you sell your home for the highest possible price ASAP





