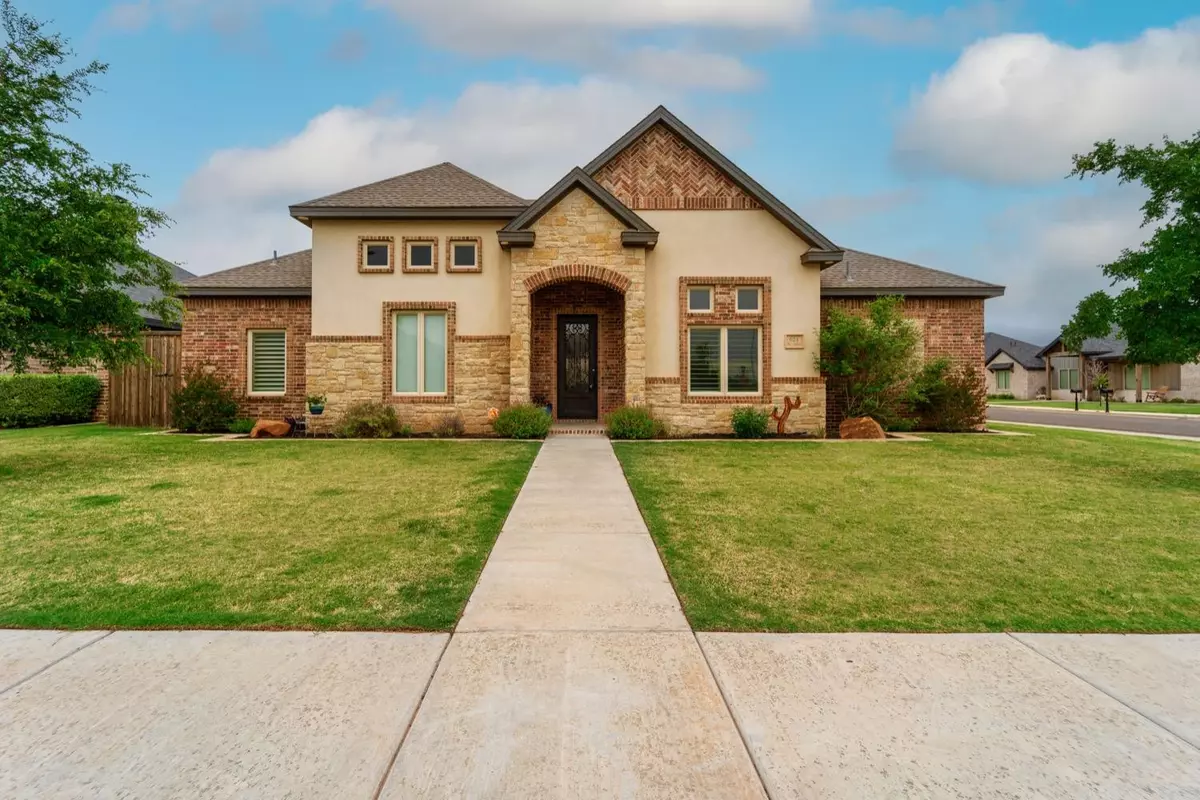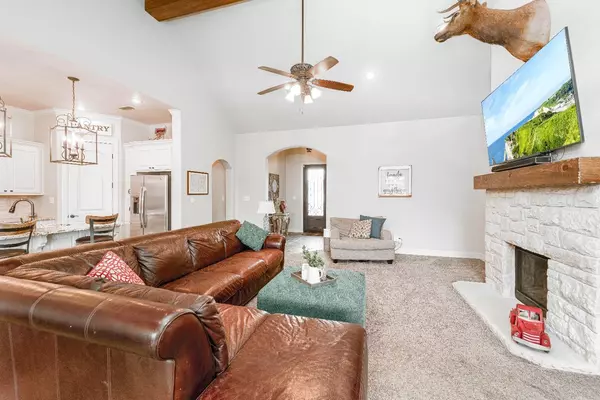$419,900
$419,900
For more information regarding the value of a property, please contact us for a free consultation.
N 10th Street Wolfforth, TX 79382
4 Beds
3 Baths
2,466 SqFt
Key Details
Sold Price $419,900
Property Type Single Family Home
Sub Type Single Family Residence
Listing Status Sold
Purchase Type For Sale
Square Footage 2,466 sqft
Price per Sqft $170
MLS Listing ID 202553454
Sold Date 07/25/25
Bedrooms 4
Full Baths 3
HOA Fees $67/ann
HOA Y/N Yes
Year Built 2018
Annual Tax Amount $8,597
Lot Size 8,430 Sqft
Acres 0.19
Property Sub-Type Single Family Residence
Source Lubbock Association of REALTORS®
Property Description
Welcome to another stunning Dan Wilson Custom Home, built in 2018 in the highly sought-after Preston Manor neighborhood. This beautifully designed home offers 4 spacious bedrooms, 3 full bathrooms, and a generous 2,466 sq ft of living space, all just one block from the community park.
Step inside to discover an open-concept floor plan that seamlessly blends comfort and style. The gourmet kitchen features stainless steel appliances, a gas cooktop, double ovens, custom cabinetry, and elegant granite countertops. The oversized dining area comfortably seats up to 10 guests, making it ideal for hosting.
The thoughtfully designed layout includes an isolated master suite and private guest room on one side, while two additional bedrooms share a Jack-and-Jill bathroom on the other—each room bathed in natural light thanks to custom windows.
Outdoors, enjoy a spacious backyard and a covered patio equipped with custom automatic sunshades—perfect for relaxing or entertaining year-round. The rear-entry two-car garage is finished with durable epoxy floors and includes a water softener and EV charger for added convenience.
Located in the award-winning Frenship ISD, this home offers the perfect combination of luxury, function, and location.
Location
State TX
County Lubbock
Area 7
Rooms
Basement Basement
Interior
Interior Features Ceiling Fan(s), Double Vanity, Granite Counters, Kitchen Island, Pantry, Smart Thermostat, Storage, Walk-In Closet(s)
Heating Central, Natural Gas
Cooling Central Air, Electric
Flooring Carpet, Tile
Fireplaces Number 1
Fireplaces Type Living Room
Fireplace Yes
Window Features ENERGY STAR Qualified Windows,Plantation Shutters,Window Coverings
Appliance Cooktop, Dishwasher, Double Oven, Gas Cooktop, Microwave, Water Softener, Water Softener Owned
Laundry Laundry Room
Exterior
Exterior Feature Outdoor Kitchen
Parking Features Attached, Garage, Garage Faces Side, On Street
Garage Spaces 2.0
Garage Description 2.0
Fence Fenced
Community Features Clubhouse, Fitness Center, Park, Playground, Pool, Tennis Court(s), Other
Utilities Available Electricity Available
Roof Type Composition
Porch Covered, Patio
Garage Yes
Private Pool No
Building
Lot Description Landscaped, Sprinklers In Front, Sprinklers In Rear
Story 1
Foundation Slab
New Construction No
Schools
Elementary Schools Bennett
Middle Schools Alcove Trails
High Schools Frenship
School District Frenship Isd
Others
Tax ID R172041
Acceptable Financing Cash, Conventional, FHA
Listing Terms Cash, Conventional, FHA
Special Listing Condition Standard
Read Less
Want to know what your home might be worth? Contact us for a FREE valuation!

Our team is ready to help you sell your home for the highest possible price ASAP






