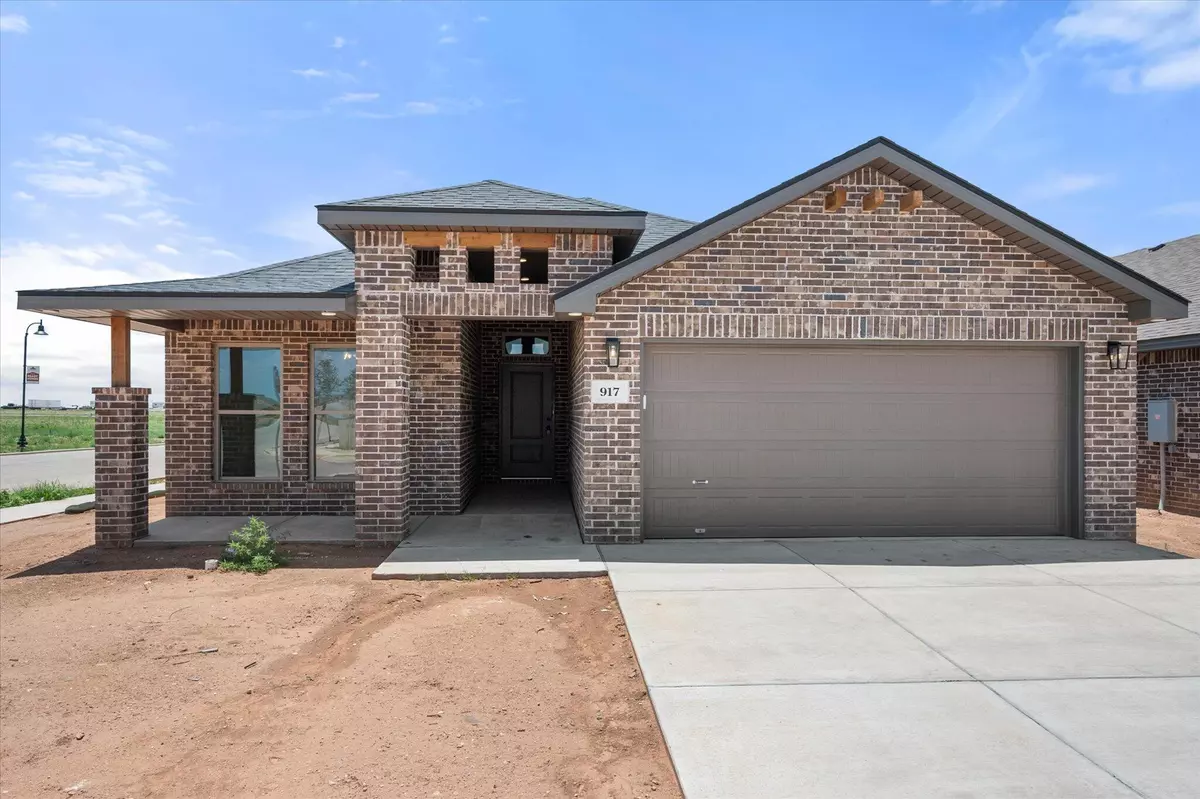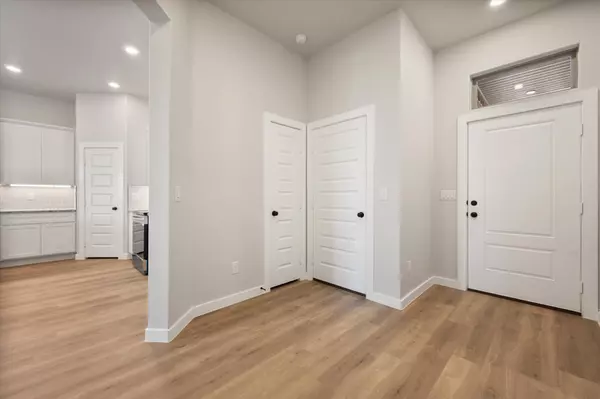$282,680
$282,680
For more information regarding the value of a property, please contact us for a free consultation.
917 E 35th Street Wolfforth, TX 79382
3 Beds
2 Baths
1,760 SqFt
Key Details
Sold Price $282,680
Property Type Single Family Home
Sub Type Single Family Residence
Listing Status Sold
Purchase Type For Sale
Square Footage 1,760 sqft
Price per Sqft $160
MLS Listing ID 202556421
Sold Date 08/05/25
Style Traditional
Bedrooms 3
Full Baths 2
Year Built 2025
Annual Tax Amount $6,711
Lot Size 5,750 Sqft
Acres 0.13
Property Sub-Type Single Family Residence
Source Lubbock Association of REALTORS®
Property Description
Buy NOW and get up to $12,000 FLEX CASH + an ADDITIONAL $5K (for a limited time)! Welcome home! Just inside the front door, you're instantly greeted by this functional and spacious entryway. Just off the entryway you find 2 bedrooms, flooded with natural light and a large bathroom nestled between, tucked away as the perfect get-a-way for your family or friends. The heart of this home is the spacious kitchen, dining, and living area! With plenty of cabinet space and a large peninsula overlooking the living room, this room is sure to please. The cozy fireplace situated in the corner of the living room provides a centerpiece and ample space around. The large primary suite is highlighted by natural light pouring through the window perched above the soaker tub. The roomy closet is a huge plus! You will be able to find peace and quiet here, even in the most active of homes.
Location
State TX
County Lubbock
Area 7
Rooms
Basement Basement
Interior
Interior Features Ceiling Fan(s), Granite Counters, High Ceilings, Open Floorplan, Pantry, Walk-In Closet(s)
Heating Central, Natural Gas
Cooling Central Air, Electric
Flooring Carpet, Vinyl
Fireplaces Number 1
Fireplaces Type Living Room, Wood Burning
Fireplace Yes
Appliance Cooktop, Dishwasher, Disposal, Electric Cooktop, Free-Standing Electric Range, Free-Standing Range, Microwave
Laundry Laundry Room
Exterior
Exterior Feature None
Parking Features Attached, Garage, Garage Door Opener
Garage Spaces 2.0
Garage Description 2.0
Fence Fenced
Roof Type Composition
Porch Covered, Patio
Garage Yes
Building
Story 1
Foundation Slab
Architectural Style Traditional
New Construction No
Schools
Elementary Schools Upland Heights
Middle Schools Frenship
High Schools Frenship
School District Frenship Isd
Others
Tax ID R347984
Acceptable Financing Cash, Conventional, FHA, VA Loan
Listing Terms Cash, Conventional, FHA, VA Loan
Special Listing Condition Standard
Read Less
Want to know what your home might be worth? Contact us for a FREE valuation!

Our team is ready to help you sell your home for the highest possible price ASAP






