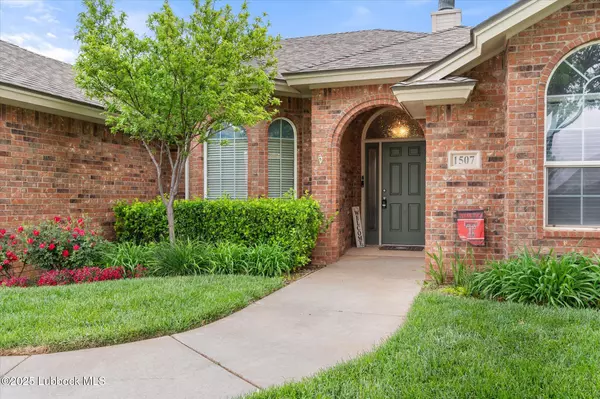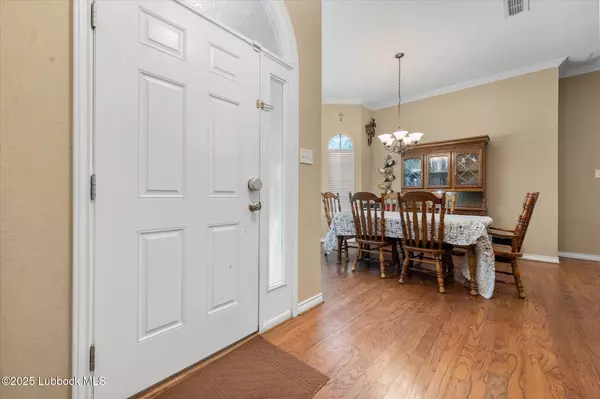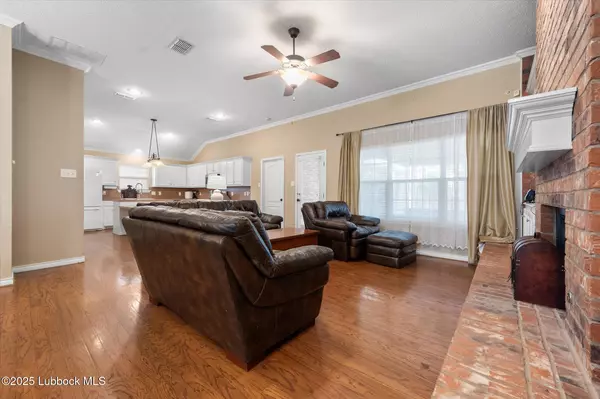$289,000
$289,000
For more information regarding the value of a property, please contact us for a free consultation.
Nottingham Avenue Wolfforth, TX 79382
4 Beds
2 Baths
2,035 SqFt
Key Details
Sold Price $289,000
Property Type Single Family Home
Sub Type Single Family Residence
Listing Status Sold
Purchase Type For Sale
Square Footage 2,035 sqft
Price per Sqft $142
MLS Listing ID 202554193
Sold Date 08/08/25
Style Traditional
Bedrooms 4
Full Baths 2
HOA Y/N No
Year Built 2004
Annual Tax Amount $4,616
Lot Size 6,900 Sqft
Acres 0.16
Property Sub-Type Single Family Residence
Source Lubbock Association of REALTORS®
Property Description
Charming 4-Bedroom Home with Entertainer's Backyard in a Beautifully Landscaped Setting (In South Plains Electric Co-op!)
Welcome home, y'all! This delightful 4-bedroom, 2-bathroom gem is Texas living at its best—full of charm, comfort, and all the space you need to truly stretch out and relax. Nestled in a beautifully landscaped lot shaded by mature trees, this home offers both the serenity of nature and the convenience of modern design.
Step inside and fall in love with the open-concept layout, perfect for gathering with friends and family. The cozy built-in fireplace is just the spot to warm up on cool evenings, and the kitchen is a true heart-of-the-home—featuring a built-in island with seating, tons of counter space, and an abundance of cabinetry to store all your cooking essentials and then some. The Samsung dishwasher and electric oven are less than 2 years old!
Whether you're whipping up a weeknight dinner or hosting a holiday spread, this kitchen is ready for it all!
All four bedrooms offer plenty of room and natural light, with the primary suite set up to be your peaceful retreat. One bedroom is currently being used an office which shows off the versatility of the space The home also boasts a spacious double garage, providing both storage and practicality.
And just wait until you see the backyard! Designed with entertaining in mind, it features a covered patio, pergola, and concrete slab that's perfect for your grill setup. With multiple seating areas surrounded by lush landscaping and mature shade trees, this outdoor space is made for relaxing, barbecuing, and enjoying those long Texas evenings.
This one checks all the boxes—warm, functional, and ready to welcome its next lucky owners. It is also in the new Frenship schools... Ridgewood Elementary, Alcove Trails Middle School and Memorial High School. Come take a look and see why this house feels just like home!
Location
State TX
County Lubbock
Area 7
Rooms
Basement Basement
Interior
Interior Features Bookcases, Breakfast Bar, Built-in Features, Ceiling Fan(s), Double Vanity, Eat-in Kitchen, Formica Counters, High Ceilings, His and Hers Closets, Kitchen Island, Open Floorplan, Pantry, Smart Camera(s)/Recording, Smart Thermostat, Soaking Tub, Storage, Walk-In Closet(s)
Heating Central, Fireplace(s), Natural Gas
Cooling Central Air, Electric
Flooring Carpet, Hardwood
Fireplaces Number 1
Fireplaces Type Family Room, Wood Burning
Fireplace Yes
Appliance Dishwasher, Disposal, Electric Oven, Exhaust Fan, Microwave, Refrigerator
Laundry Electric Dryer Hookup, Laundry Room, Main Level, Washer Hookup
Exterior
Exterior Feature Private Yard, Rain Gutters
Parking Features Attached, Driveway, Garage, Garage Faces Front, On Street
Garage Spaces 2.0
Garage Description 2.0
Fence Back Yard, Fenced, Privacy, Wood
Utilities Available Cable Connected, Electricity Connected, Natural Gas Connected, Sewer Connected, Water Connected
Roof Type Composition
Accessibility Visitor Bathroom
Porch Covered, Front Porch, Patio, Porch, Rear Porch
Garage Yes
Private Pool No
Building
Lot Description Back Yard, City Lot, Front Yard, Landscaped, Many Trees, Sprinklers In Front, Sprinklers In Rear
Story 1
Foundation Slab
Sewer Public Sewer
Water Public
Architectural Style Traditional
New Construction No
Schools
Elementary Schools Ridgewood
Middle Schools Alcove Trails
High Schools Memorial
School District Frenship Isd
Others
Tax ID R305054
Acceptable Financing Cash, Conventional, FHA
Listing Terms Cash, Conventional, FHA
Read Less
Want to know what your home might be worth? Contact us for a FREE valuation!

Our team is ready to help you sell your home for the highest possible price ASAP






