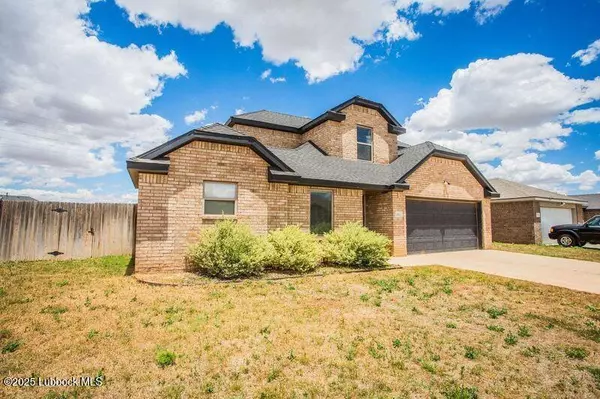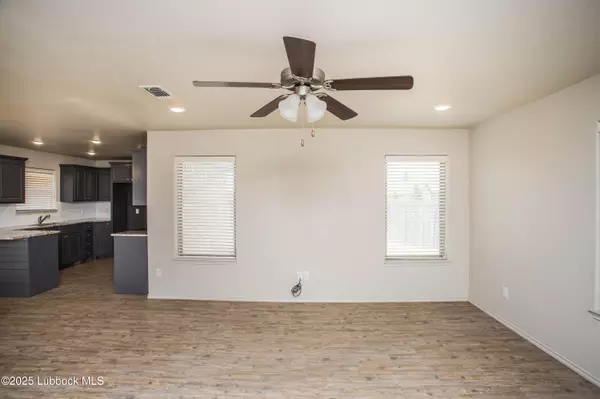$219,500
$219,500
For more information regarding the value of a property, please contact us for a free consultation.
1004 Preston Trail Wolfforth, TX 79382
4 Beds
3 Baths
1,544 SqFt
Key Details
Sold Price $219,500
Property Type Single Family Home
Sub Type Single Family Residence
Listing Status Sold
Purchase Type For Sale
Square Footage 1,544 sqft
Price per Sqft $142
MLS Listing ID 202555696
Sold Date 08/08/25
Bedrooms 4
Full Baths 3
HOA Y/N No
Year Built 2018
Annual Tax Amount $5,256
Lot Size 6,320 Sqft
Acres 0.15
Property Sub-Type Single Family Residence
Source Lubbock Association of REALTORS®
Property Description
Charming, Affordable 4-Bedroom Home in Frenship ISD!
Welcome to 1004 Preston Trails - a beautifully maintained 4-bedroom, 3-bathroom home located in the highly sought-after Frenship ISD. With 1,544 sq ft of well-designed living space, this home offers comfort, functionality, and style.
The spacious master suite is conveniently located on the main floor, providing privacy and ease of access, while three additional bedrooms are situated upstairs—perfect for family, guests, or a home office setup. The open-concept living area features attractive plank flooring, with cozy carpet in the bedrooms for added warmth and comfort.
The home also includes a 2-car garage, ideal for parking or extra storage. Whether you're enjoying quiet evenings or entertaining guests, this home offers the perfect blend of space and convenience.
Don't miss your opportunity to own this move-in ready gem in a great neighborhood!
Location
State TX
County Lubbock
Area 7
Rooms
Basement Basement
Interior
Interior Features Ceiling Fan(s), Granite Counters, Open Floorplan, Pantry, Solid Surface Counters, Walk-In Closet(s)
Heating Central, Electric
Cooling Central Air, Electric
Flooring Carpet, Plank
Equipment None
Fireplace No
Window Features Blinds,Screens
Appliance Dishwasher, Disposal, Electric Range, Microwave
Laundry Laundry Room
Exterior
Exterior Feature Private Yard
Parking Features Attached, Garage
Garage Spaces 2.0
Garage Description 2.0
Fence Privacy, Wood
Community Features Sidewalks
Utilities Available Electricity Available
Roof Type Composition
Porch Covered, Front Porch, Patio
Garage Yes
Private Pool No
Building
Lot Description Back Yard, Front Yard
Story 2
Foundation Slab
Sewer Public Sewer
Water Public
New Construction No
Schools
Elementary Schools Bennett
Middle Schools Frenship
High Schools Frenship
School District Frenship Isd
Others
Tax ID R330419
Acceptable Financing Cash, Conventional, FHA, VA Loan
Listing Terms Cash, Conventional, FHA, VA Loan
Read Less
Want to know what your home might be worth? Contact us for a FREE valuation!

Our team is ready to help you sell your home for the highest possible price ASAP






