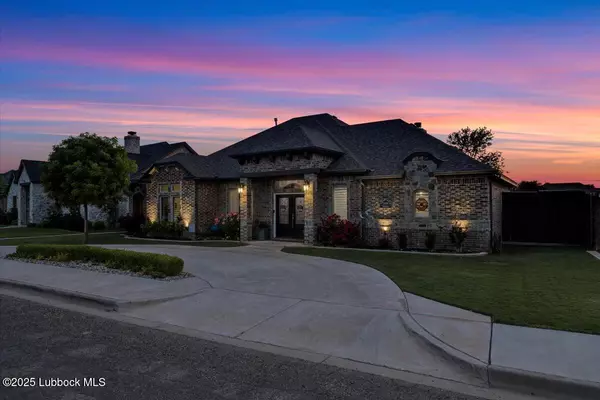$595,000
$595,000
For more information regarding the value of a property, please contact us for a free consultation.
Churchill Avenue Wolfforth, TX 79382
4 Beds
3 Baths
2,640 SqFt
Key Details
Sold Price $595,000
Property Type Single Family Home
Sub Type Single Family Residence
Listing Status Sold
Purchase Type For Sale
Square Footage 2,640 sqft
Price per Sqft $225
MLS Listing ID 202555638
Sold Date 08/13/25
Style Ranch,Traditional
Bedrooms 4
Full Baths 3
HOA Y/N No
Year Built 2016
Annual Tax Amount $10,484
Lot Size 10,301 Sqft
Acres 0.24
Property Sub-Type Single Family Residence
Source Lubbock Association of REALTORS®
Property Description
Welcome to your dream home in Preston Manor. This 4-bedroom, 3-bathroom beauty offers the perfect blend of luxury and comfort, with stylish finishes, an open-concept design, and plenty of space for entertainment. Amenities include ceiling with gorgeous, exposed wood beams, floor-to-ceiling stone fireplace, custom kitchen cabinets and built-ins, two islands, commercial grade appliances including a Frigidaire Pro, double ovens and granite counter tops. But the real showstopper? The backyard! Step outside into your own private retreat, featuring a pergola-covered patio, automated shades, gas fireplace, multiple seating areas, and a built-in grill perfect for summer BBQs or cozy fall nights. Lush landscaping adds a touch of serenity, making it an ideal space for relaxing or hosting guests. With acceptable offer all outdoor pots and outdoor patio furniture will convey with the property to keep it as beautiful as you have seen it. Plus, enjoy all the amenities of Preston Manor, including a pool, clubhouse, tennis courts, fitness facility, dog park, walking trails and a ton of community events. Now listed 25K below appraisal, Schedule you're showing today.
Location
State TX
County Lubbock
Area 7
Rooms
Basement Basement
Interior
Interior Features Beamed Ceilings, Ceiling Fan(s), Granite Counters, High Ceilings, Kitchen Island, Open Floorplan, Pantry, Walk-In Closet(s)
Heating Central, Natural Gas
Cooling Attic Fan, Central Air, Electric
Flooring Carpet, Hardwood, Tile
Fireplaces Number 2
Equipment Satellite Dish
Fireplace Yes
Window Features Double Pane Windows,Low-Emissivity Windows
Appliance Built-In Refrigerator, Dishwasher, Disposal, Double Oven, Electric Oven, Exhaust Fan, Microwave, Oven, Stainless Steel Appliance(s)
Laundry Electric Dryer Hookup, Inside, Laundry Room, Sink, Washer Hookup
Exterior
Exterior Feature Fire Pit, Lighting, Outdoor Grill, Rain Gutters
Parking Features Attached, Garage, Garage Door Opener
Garage Spaces 2.0
Garage Description 2.0
Fence Fenced
Community Features Clubhouse, Fitness Center, Park, Playground, Pool, Sidewalks, Tennis Court(s)
Utilities Available Electricity Connected, Natural Gas Connected
Roof Type Composition
Porch Covered, Patio, Rear Porch, Screened
Garage Yes
Private Pool No
Building
Lot Description Back Yard, Close to Clubhouse, Landscaped, Sprinklers In Front, Sprinklers In Rear
Story 1
Foundation Slab
Water Public
Architectural Style Ranch, Traditional
New Construction No
Schools
Elementary Schools Ridgewood
Middle Schools Alcove Trails
High Schools Frenship
School District Frenship Isd
Others
Tax ID R172242
Acceptable Financing Cash, Conventional, FHA, VA Loan
Listing Terms Cash, Conventional, FHA, VA Loan
Special Listing Condition Standard
Read Less
Want to know what your home might be worth? Contact us for a FREE valuation!

Our team is ready to help you sell your home for the highest possible price ASAP






